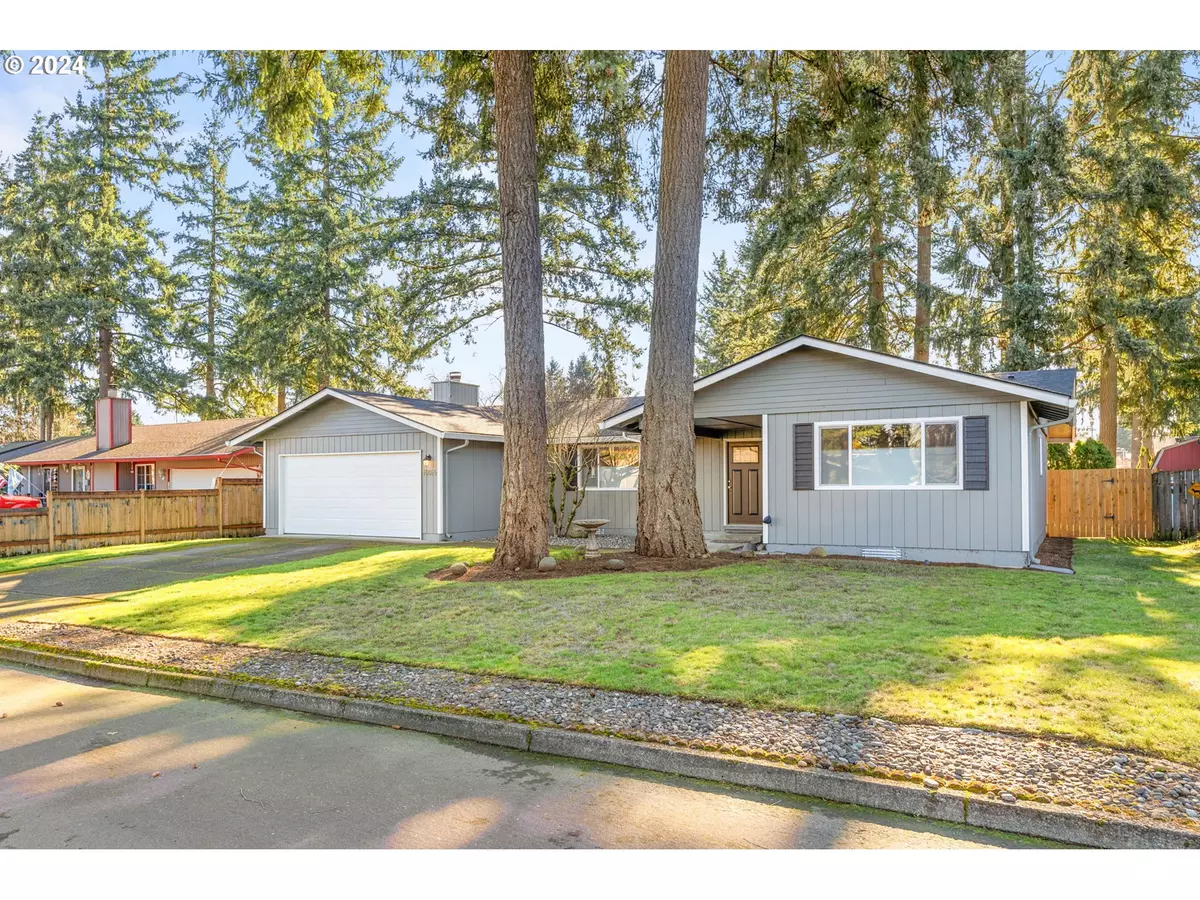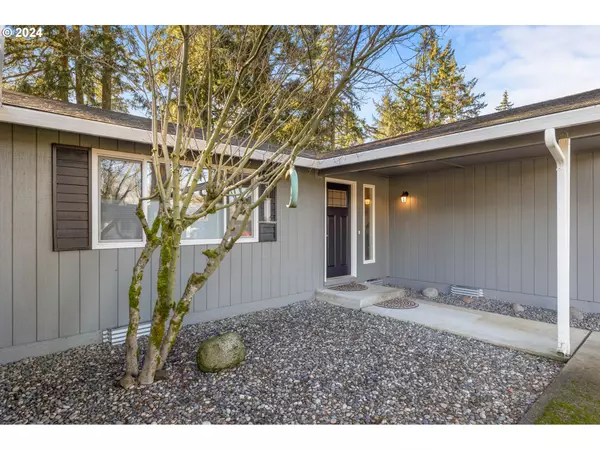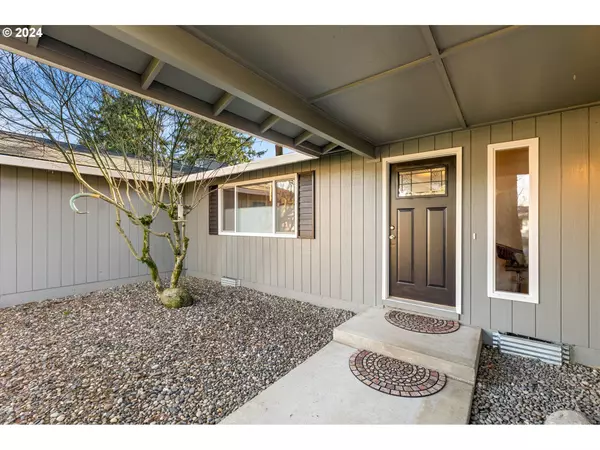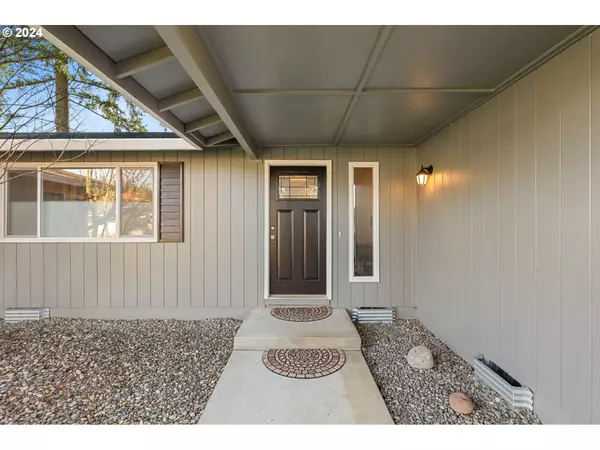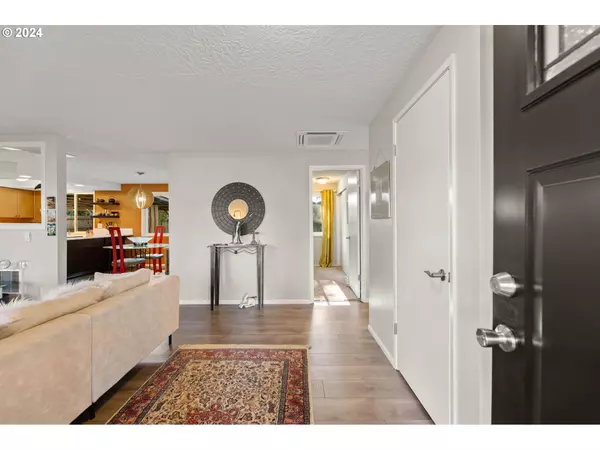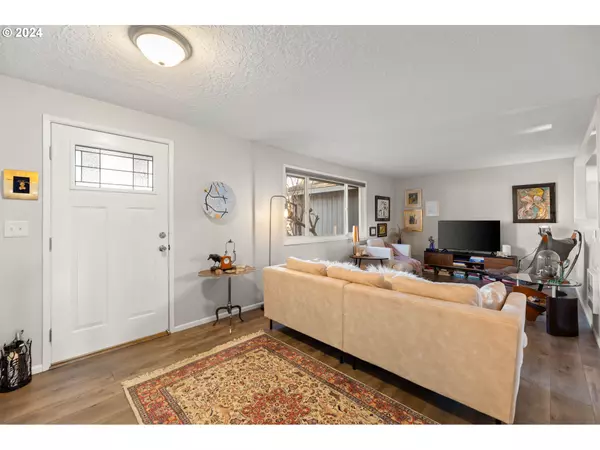Bought with Real Broker LLC
$501,000
$485,000
3.3%For more information regarding the value of a property, please contact us for a free consultation.
3 Beds
2 Baths
1,436 SqFt
SOLD DATE : 03/08/2024
Key Details
Sold Price $501,000
Property Type Single Family Home
Sub Type Single Family Residence
Listing Status Sold
Purchase Type For Sale
Square Footage 1,436 sqft
Price per Sqft $348
Subdivision Hearthwood
MLS Listing ID 24553257
Sold Date 03/08/24
Style Ranch
Bedrooms 3
Full Baths 2
Year Built 1978
Annual Tax Amount $4,076
Tax Year 2023
Lot Size 7,840 Sqft
Property Description
Welcome to your dream home! This stunning 3-bedroom residence has been meticulously remodeled with modern amenities and stylish finishes. Located in a desirable neighborhood, this property offers both comfort and convenience. The gourmet kitchen is a chef's delight, equipped with stainless steel appliances, quartz countertops and ample storage space. It's perfect for preparing delicious meals and entertaining guests. Enjoy the flexibility of two distinct living areas with a formal living room and a cozy family room. Whether you're hosting guests or unwinding with your loved ones, there's plenty of space for everyone to gather and make memories. Retreat to three peaceful bedrooms, each offering a serene atmosphere and plenty of natural light. The primary bedroom provides a private sanctuary with its own ensuite bathroom and ample closet space with dressing area. Step outside to your private outdoor oasis, featuring a spacious patio area perfect for alfresco dining and relaxation. The landscaped backyard offers a tranquil retreat, with plenty of space for outdoor furniture and entertainment.Don't let this opportunity slip away, make this wonderful home yours today!
Location
State WA
County Clark
Area _22
Zoning R-6
Rooms
Basement Crawl Space
Interior
Interior Features Laminate Flooring, Quartz, Wallto Wall Carpet, Washer Dryer
Heating Heat Pump, Wall Heater
Cooling Heat Pump
Fireplaces Number 1
Fireplaces Type Wood Burning
Appliance Dishwasher, Disposal, Down Draft, Free Standing Range, Free Standing Refrigerator, Quartz, Stainless Steel Appliance
Exterior
Exterior Feature Covered Patio, Fenced, Yard
Parking Features Attached
Garage Spaces 2.0
Roof Type Composition
Garage Yes
Building
Lot Description Level, Trees
Story 1
Foundation Concrete Perimeter
Sewer Public Sewer
Water Public Water
Level or Stories 1
Schools
Elementary Schools Hearthwood
Middle Schools Cascade
High Schools Evergreen
Others
Senior Community No
Acceptable Financing Cash, Conventional, FHA, VALoan
Listing Terms Cash, Conventional, FHA, VALoan
Read Less Info
Want to know what your home might be worth? Contact us for a FREE valuation!

Our team is ready to help you sell your home for the highest possible price ASAP

"My job is to find and attract mastery-based agents to the office, protect the culture, and make sure everyone is happy! "

