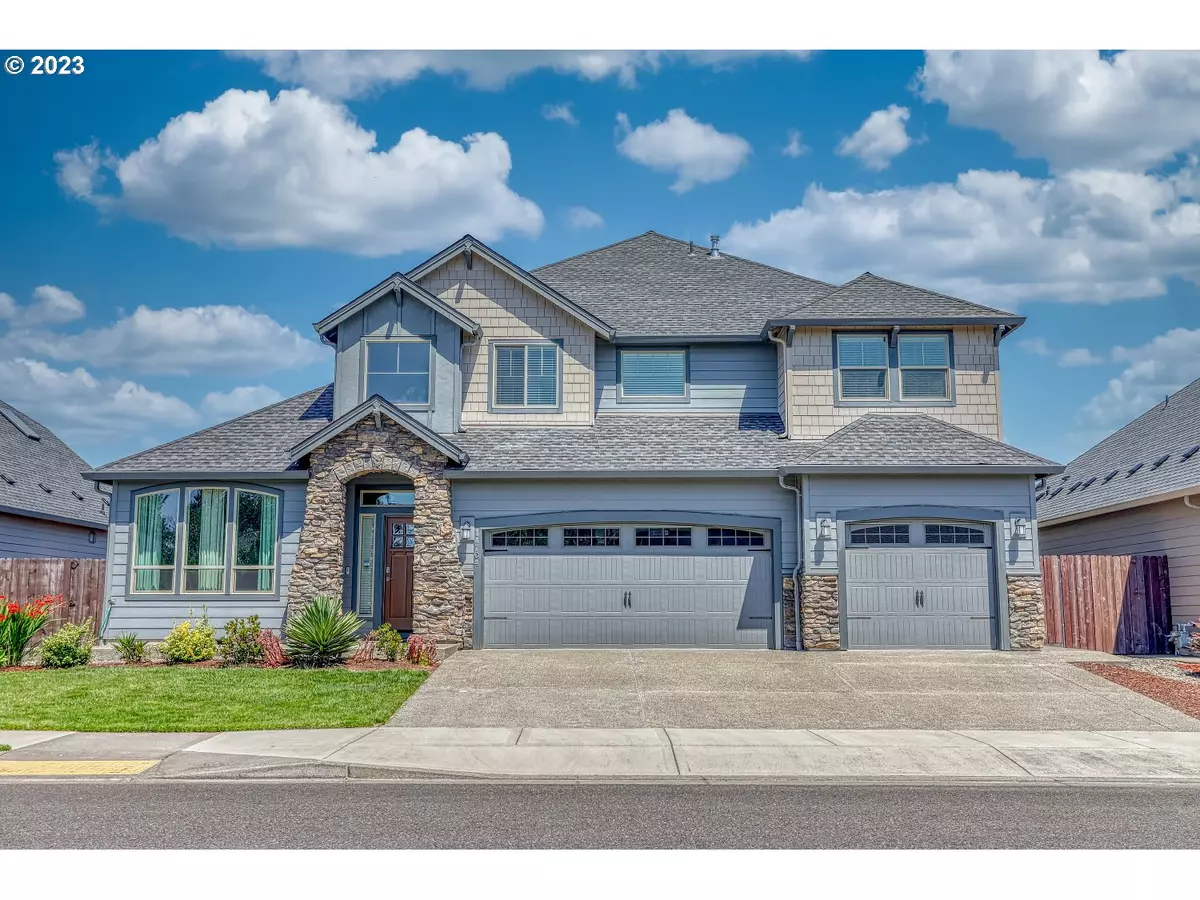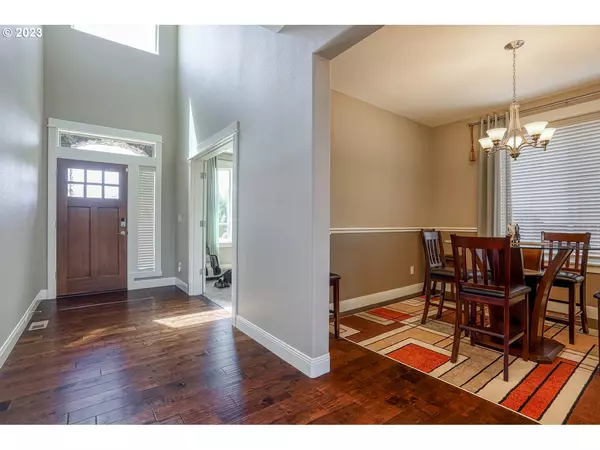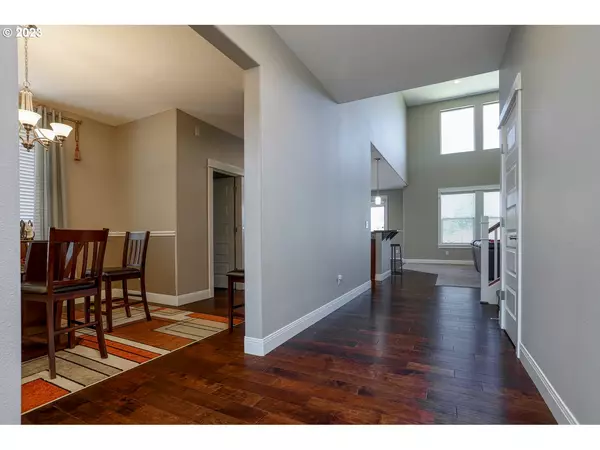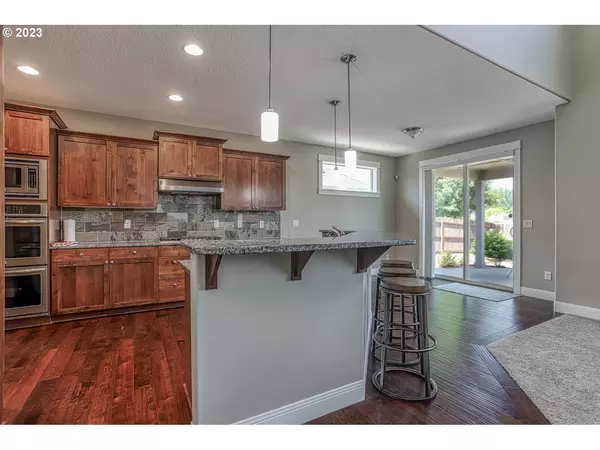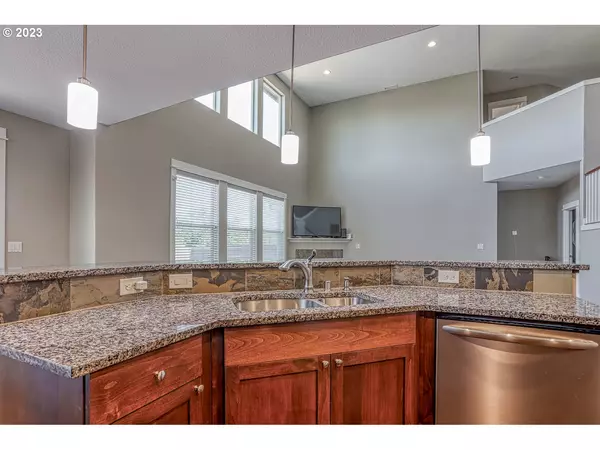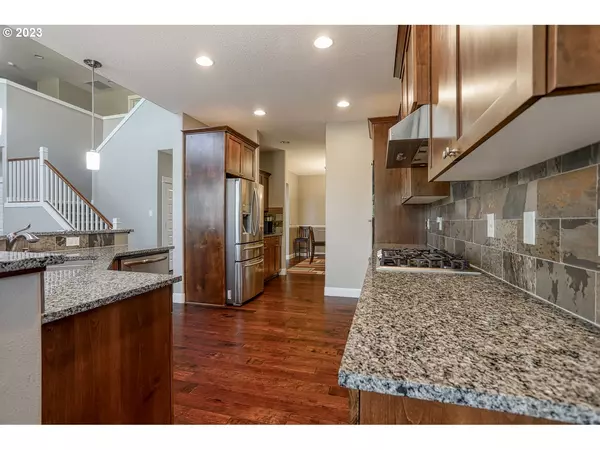Bought with Keller Williams Realty
$775,000
$775,000
For more information regarding the value of a property, please contact us for a free consultation.
4 Beds
2.1 Baths
3,287 SqFt
SOLD DATE : 03/07/2024
Key Details
Sold Price $775,000
Property Type Single Family Home
Sub Type Single Family Residence
Listing Status Sold
Purchase Type For Sale
Square Footage 3,287 sqft
Price per Sqft $235
Subdivision Fieldstone Estates
MLS Listing ID 23331586
Sold Date 03/07/24
Style Stories2
Bedrooms 4
Full Baths 2
Condo Fees $94
HOA Fees $31/qua
Year Built 2015
Annual Tax Amount $6,015
Tax Year 2023
Lot Size 9,583 Sqft
Property Description
Master BR on main floor, office on main floor + 3 HUGE BR'S upstairs! Barely lived in... like new 2 story on nearly 10,000 sq.ft lot w/3 car garage and covered outdoor living. TALL CEILINGS includes 2 story tall entry, 2 story tall great room too. These original owners have stayed here about 50% of time over last 6-7 years, nothing has ever been hung on walls, the ovens have never been used, no kids, no pets.......PERFECT HOME w/beautiful engineered wood floors, Great room w/gas FP open to kitchen. Island kitchen w/slab counters, double ovens, GAS COOKING, butlers pantry + walk in storage pantry, formal DR w/white chair rail trim. Office on main w/glass french doors. I can about guarantee you have not seen 3 spare BR's this size before. Upstairs laundry w/deep sink and storage cabinet. Hall bath upstairs w/double sinks, tile floors, tub shower combo w/sliding glass doors. 2 of the spare BR's upstairs have walk in closets. Concrete walkways on side of home. Master bathroom w/18" tile floors, fully tiled mud set shower w/glass door and separate soaking tub. Oversized walk in closet off master bathroom. Raised eating bar w/room for 5 stools & eating nook is part of the island kitchen. Fantastic community of quality homes on large lots! Nice homes on acreage lots to the North and a water quality "buffer" directly behind the home per county GIS
Location
State WA
County Clark
Area _62
Rooms
Basement Crawl Space
Interior
Interior Features Engineered Hardwood, Garage Door Opener, Granite, High Ceilings, High Speed Internet, Laundry, Soaking Tub, Tile Floor
Heating Forced Air
Cooling Central Air
Fireplaces Number 1
Fireplaces Type Gas
Appliance Butlers Pantry, Cooktop, Dishwasher, Disposal, Double Oven, Gas Appliances, Granite, Island, Microwave, Pantry, Plumbed For Ice Maker, Stainless Steel Appliance
Exterior
Exterior Feature Covered Patio, Sprinkler
Parking Features Attached
Garage Spaces 3.0
Roof Type Composition
Garage Yes
Building
Lot Description Level, Private
Story 2
Sewer Public Sewer
Water Public Water
Level or Stories 2
Schools
Elementary Schools Maple Grove
Middle Schools Laurin
High Schools Prairie
Others
Senior Community No
Acceptable Financing Cash, Conventional, FHA, VALoan
Listing Terms Cash, Conventional, FHA, VALoan
Read Less Info
Want to know what your home might be worth? Contact us for a FREE valuation!

Our team is ready to help you sell your home for the highest possible price ASAP

"My job is to find and attract mastery-based agents to the office, protect the culture, and make sure everyone is happy! "

