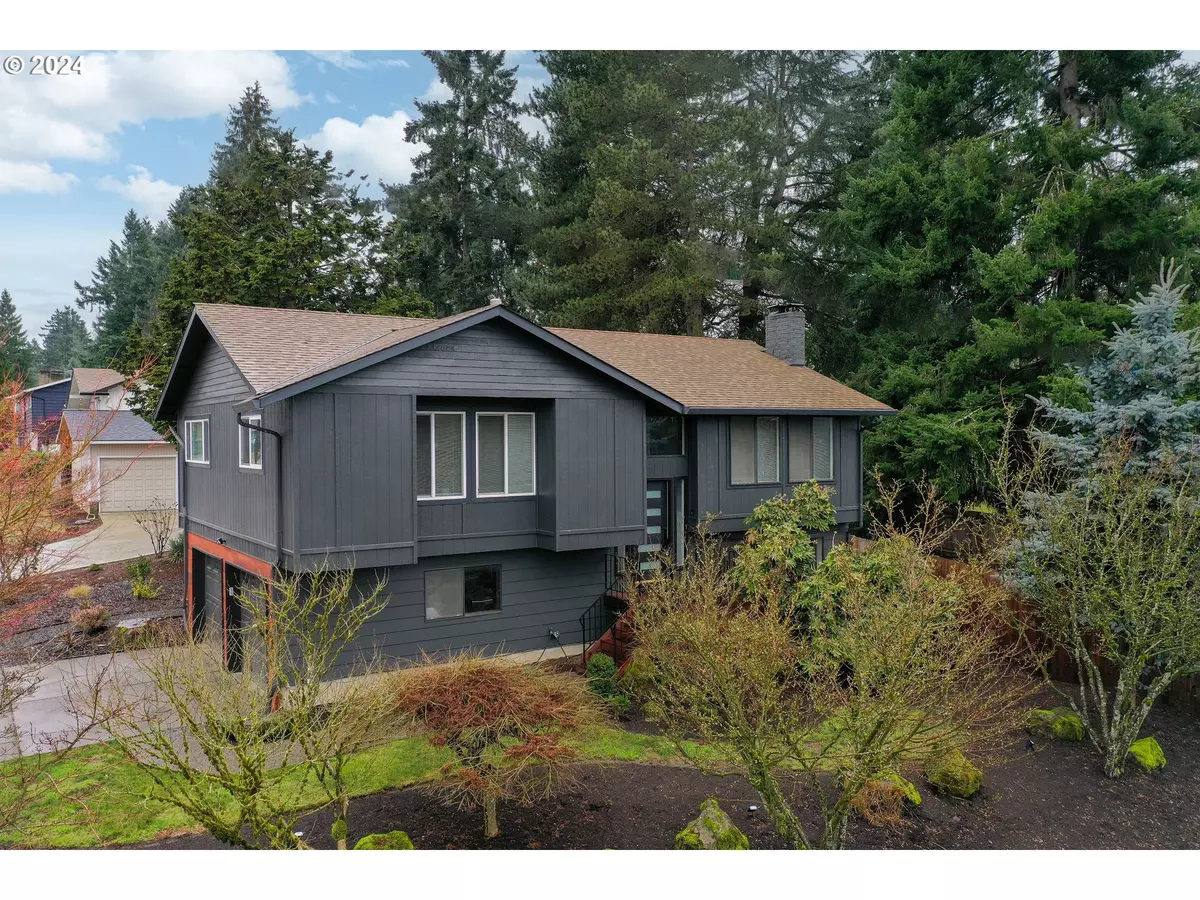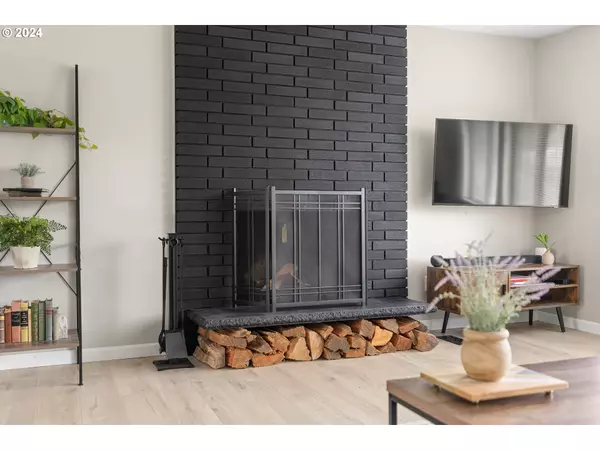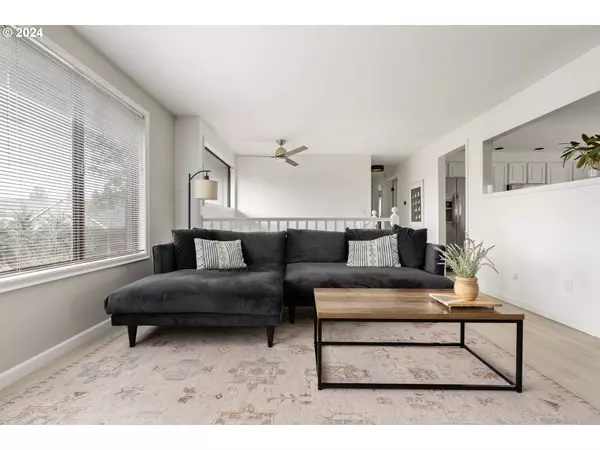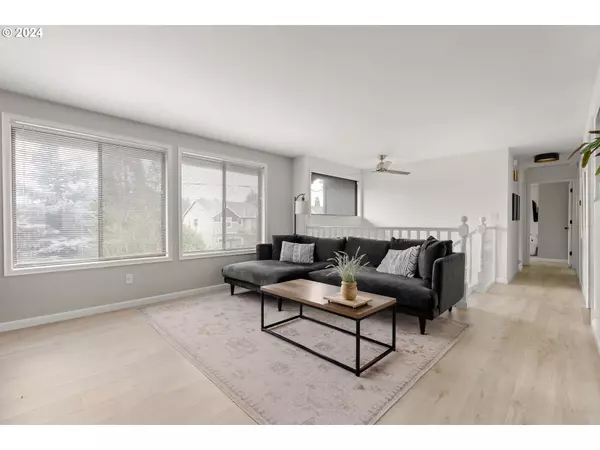Bought with Angell Realty
$615,000
$589,900
4.3%For more information regarding the value of a property, please contact us for a free consultation.
3 Beds
2 Baths
1,516 SqFt
SOLD DATE : 03/01/2024
Key Details
Sold Price $615,000
Property Type Single Family Home
Sub Type Single Family Residence
Listing Status Sold
Purchase Type For Sale
Square Footage 1,516 sqft
Price per Sqft $405
Subdivision Martinazzi Woods
MLS Listing ID 24679044
Sold Date 03/01/24
Style Split
Bedrooms 3
Full Baths 2
Year Built 1973
Annual Tax Amount $4,777
Tax Year 2023
Lot Size 6,969 Sqft
Property Description
Mid Century split level ranch at its best! Modern updates throughout with an eye to design have created a timeless and serene living space.The popular floor plan allows two living levels above ground that brings natural light in on each floor. The main level living space features an open flow plan that connects the dining and kitchen space. The entry clerestory and living room windows bring natural light into the living room while the wood burning fireplace creates a cozy gathering space. The open dining to kitchen space provides ease for entertaining. The kitchen features a custom designed island creating efficient space for meal prep and stainless appliances. French doors connect the dining room to the outdoors with a deck that is convenient for grilling and outdoor entertaining. All bedrooms on the main level including the primary with private access to the newly updated modern bathroom and a sliding glass door that opens to the deck space. The lower level features a second living room with a wood burning fireplace, newer flooring and a full bathroom with access to the double garage equipped with a Tesla charging station. The exterior has been beautifully updated bringing the curb appeal up to a 10 with all new landscaping in the front and backyard with irrigation and a fire pit lounge space, new paint & stain, a new entry door, modern cedar siding added at the garage. Additional updates include brand new A/C + furnace, new interior paint throughout, washer + dryer. Convenient location close to all of your shopping needs, quick access to I5 and 205 freeways.
Location
State OR
County Washington
Area _151
Rooms
Basement Daylight, Finished
Interior
Interior Features Laminate Flooring
Heating Forced Air
Cooling Central Air
Fireplaces Number 2
Fireplaces Type Wood Burning
Appliance Disposal, Free Standing Range, Free Standing Refrigerator, Stainless Steel Appliance
Exterior
Exterior Feature Deck, Fenced, Fire Pit, Porch, Yard
Parking Features Attached
Garage Spaces 2.0
Roof Type Composition
Garage Yes
Building
Lot Description Corner Lot, Level
Story 2
Sewer Public Sewer
Water Public Water
Level or Stories 2
Schools
Elementary Schools Tualatin
Middle Schools Hazelbrook
High Schools Tualatin
Others
Senior Community No
Acceptable Financing Cash, Conventional, FHA, VALoan
Listing Terms Cash, Conventional, FHA, VALoan
Read Less Info
Want to know what your home might be worth? Contact us for a FREE valuation!

Our team is ready to help you sell your home for the highest possible price ASAP


"My job is to find and attract mastery-based agents to the office, protect the culture, and make sure everyone is happy! "






