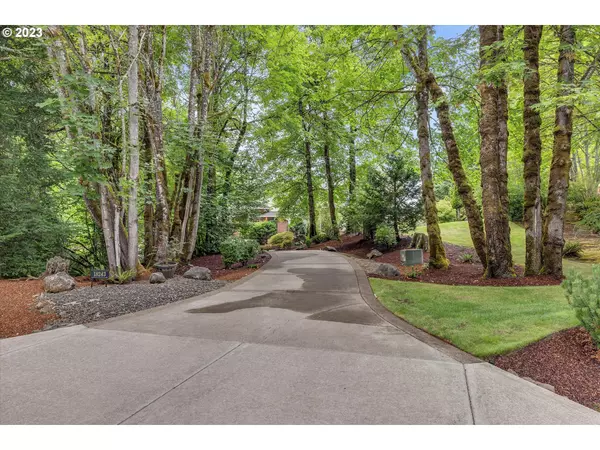Bought with eXp Realty LLC
$1,595,000
$1,595,000
For more information regarding the value of a property, please contact us for a free consultation.
5 Beds
3.1 Baths
5,772 SqFt
SOLD DATE : 01/30/2024
Key Details
Sold Price $1,595,000
Property Type Single Family Home
Sub Type Single Family Residence
Listing Status Sold
Purchase Type For Sale
Square Footage 5,772 sqft
Price per Sqft $276
Subdivision Parrett Mountain View Estates
MLS Listing ID 23519255
Sold Date 01/30/24
Style Stories2, Traditional
Bedrooms 5
Full Baths 3
Condo Fees $2,228
HOA Fees $185/ann
Year Built 2003
Annual Tax Amount $13,911
Tax Year 2023
Lot Size 1.470 Acres
Property Description
Stunning home in Parrett Mountain View Estates in a prestigious gated community with a sweeping view including Mount St Helens. Welcome family and friends in this entertainer's dream! The open floor plan flows from the gourmet kitchen, the dining room and the great room opening to the level patio with a gazebo and a serene water feature. The kitchen offers hardwoods, granite, cherry cabinets, a walk-in pantry, a 48" Wolf gas range, a built-in Sub-Zero refrigerator, Wolf double ovens, a Wolf warming drawer, and a built-in Miele espresso machine. The Theater room w/projection & surround sound plus theater chairs. The bonus room has a wet bar, granite countertops, a beverage refrigerator and an ice maker with a second bonus/flex room option on the main floor. There's abundant storage space throughout. The primary bedroom closet offers another washer & dryer option. Additional features include a soft water system, Leafguard gutter system and new exterior paint. Choice of Sherwood or Newberg schools, buyer to confirm.
Location
State OR
County Washington
Area _151
Zoning AF-5
Rooms
Basement Crawl Space
Interior
Interior Features Ceiling Fan, Central Vacuum, Garage Door Opener, Hardwood Floors, Jetted Tub, Sound System, Tile Floor, Wallto Wall Carpet, Wood Floors
Heating Forced Air
Cooling Central Air
Fireplaces Number 1
Fireplaces Type Gas
Appliance Builtin Range, Builtin Refrigerator, Dishwasher, Disposal, Gas Appliances, Granite, Island, Pantry, Stainless Steel Appliance
Exterior
Exterior Feature Fire Pit, Gazebo, Patio, Sprinkler, Water Feature
Parking Features Attached
Garage Spaces 4.0
View Mountain, Territorial
Roof Type Composition
Garage Yes
Building
Lot Description Private, Seasonal
Story 2
Foundation Concrete Perimeter
Sewer Septic Tank
Water Community
Level or Stories 2
Schools
Elementary Schools Mabel Rush
Middle Schools Mountain View
High Schools Newberg
Others
Senior Community No
Acceptable Financing Cash, Conventional
Listing Terms Cash, Conventional
Read Less Info
Want to know what your home might be worth? Contact us for a FREE valuation!

Our team is ready to help you sell your home for the highest possible price ASAP


"My job is to find and attract mastery-based agents to the office, protect the culture, and make sure everyone is happy! "






