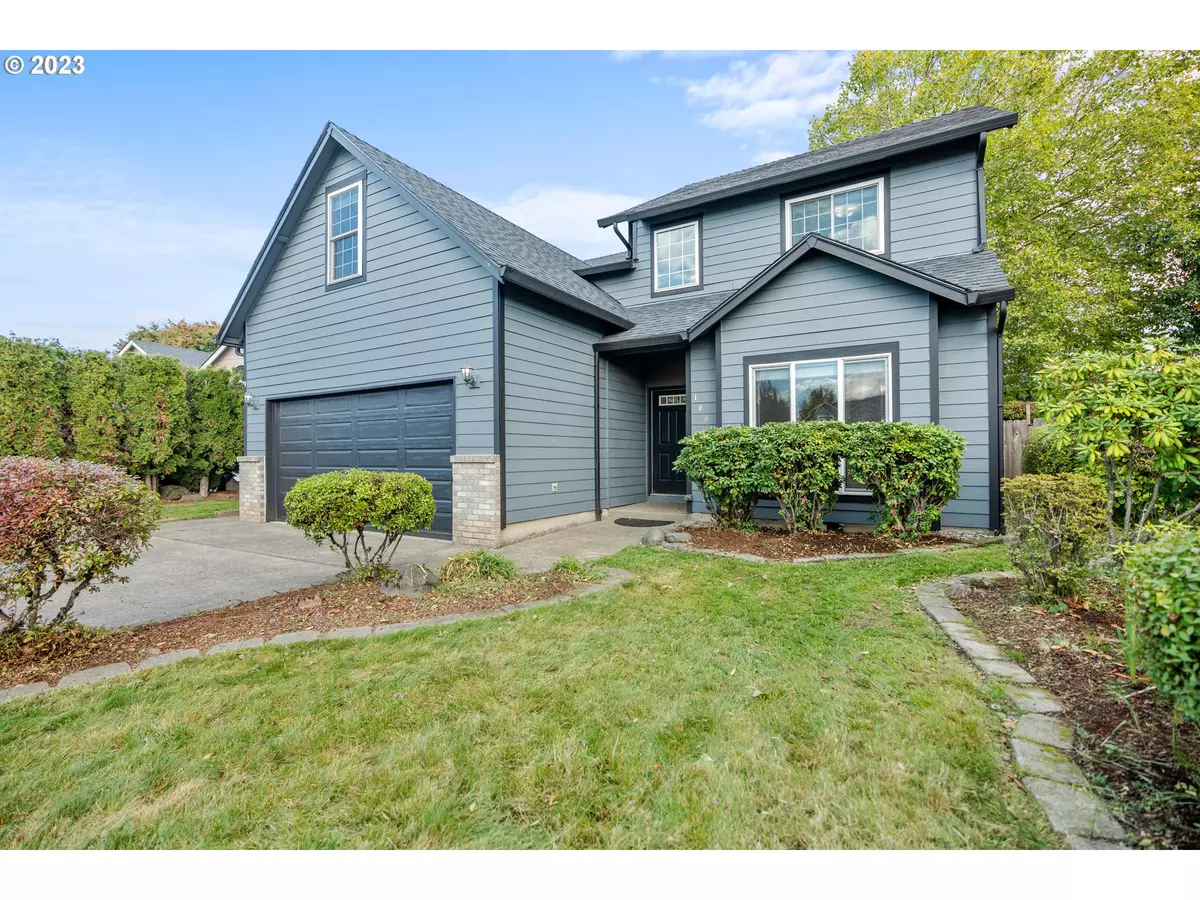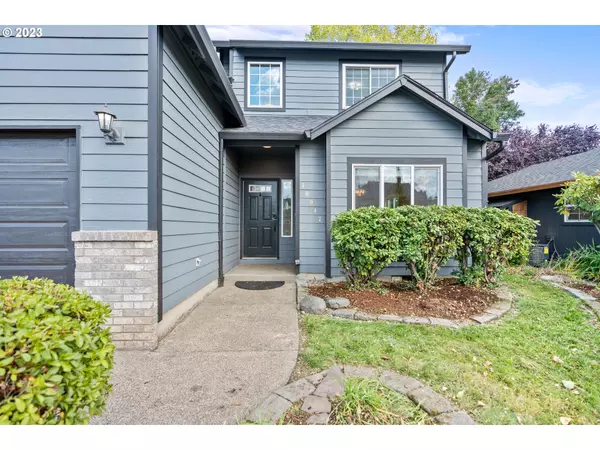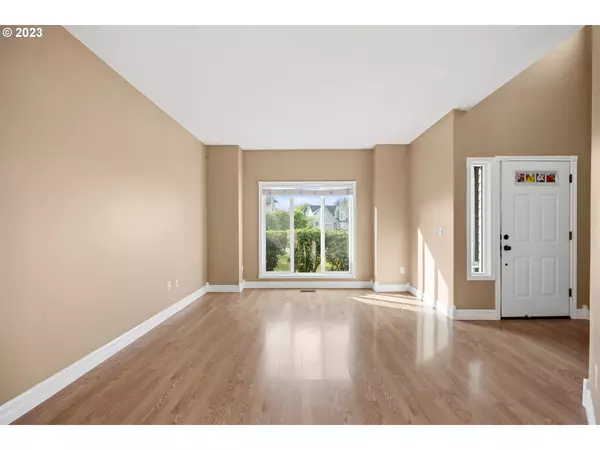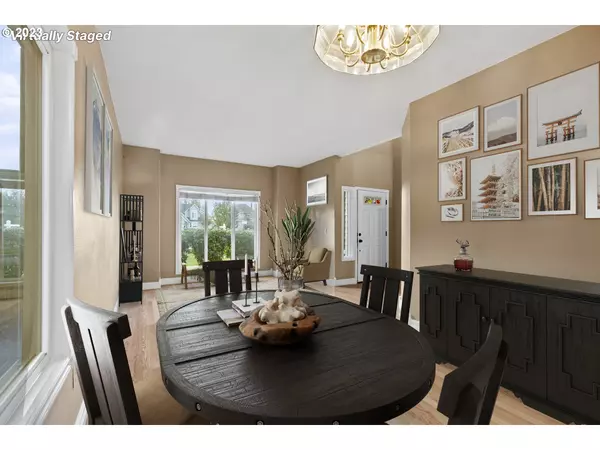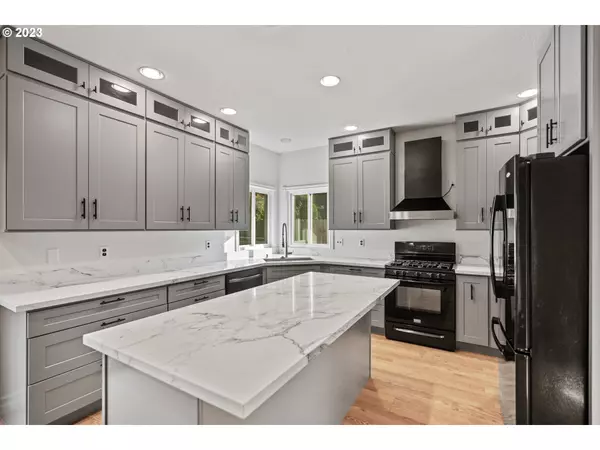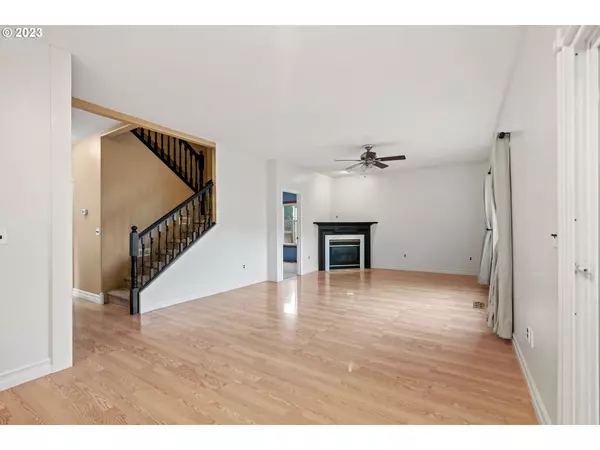Bought with Cano Real Estate LLC
$545,000
$549,900
0.9%For more information regarding the value of a property, please contact us for a free consultation.
4 Beds
2.1 Baths
2,530 SqFt
SOLD DATE : 12/29/2023
Key Details
Sold Price $545,000
Property Type Single Family Home
Sub Type Single Family Residence
Listing Status Sold
Purchase Type For Sale
Square Footage 2,530 sqft
Price per Sqft $215
Subdivision Mountain View Estates
MLS Listing ID 23262521
Sold Date 12/29/23
Style Stories2, Traditional
Bedrooms 4
Full Baths 2
HOA Y/N No
Year Built 1996
Annual Tax Amount $4,020
Tax Year 2023
Lot Size 6,098 Sqft
Property Description
This could be the ONE! The main level features a well-designed floor plan that seamlessly connects the living room, dining area, and kitchen. One of the standout features of this property is the RV parking, providing a convenient spot to store your recreational vehicle or additional parking space for guests. This feature is perfect for those who love adventure and enjoy exploring the great outdoors.The house also boasts new carpeting throughout, ensuring a fresh and comfortable living experience. The newer roof adds peace of mind knowing that you have a reliable and well-maintained structure protecting your investment. Central air conditioning keeps the interior cool during hot summer months, creating a comfortable environment year-round.Step outside onto the covered patio area and envision yourself enjoying morning coffee or hosting barbecues with friends and family. The covered patio provides shelter from the elements while still allowing you to appreciate the surrounding greenery.Additionally, this property includes a greenhouse, allowing you to indulge in your passion for gardening or explore new hobbies such as growing your own herbs or vegetables. This feature adds an element of sustainability and self-sufficiency to your lifestyle.Located in a desirable neighborhood, this property offers convenience and accessibility. Nearby amenities such as schools, parks, shopping centers, and restaurants are just a short distance away. Commuting is a breeze with easy access to major highways and public transportation options.Don't miss out on this great value opportunity! This house has everything you need for comfortable and modern living. Its spacious layout, updated features, and convenient location make it an ideal choice for families or individuals looking for their dream home. Schedule a viewing today and experience the potential that this property has to offer!
Location
State WA
County Clark
Area _42
Rooms
Basement Crawl Space
Interior
Interior Features Central Vacuum, High Ceilings, High Speed Internet, Jetted Tub, Laminate Flooring, Laundry, Vaulted Ceiling, Wallto Wall Carpet
Heating Forced Air
Cooling Central Air
Fireplaces Number 1
Fireplaces Type Gas
Appliance Disposal, Free Standing Range, Free Standing Refrigerator, Gas Appliances, Island, Pantry, Quartz, Range Hood
Exterior
Exterior Feature Covered Deck, Deck, Fenced, Gas Hookup, Greenhouse, Patio, R V Parking, R V Boat Storage, Sprinkler
Parking Features Attached, Oversized
Garage Spaces 2.0
View Y/N true
View Territorial, Trees Woods
Roof Type Shingle
Garage Yes
Building
Lot Description Cul_de_sac, Level, Trees
Story 2
Foundation Concrete Perimeter
Sewer Public Sewer
Water Public Water
Level or Stories 2
New Construction No
Schools
Elementary Schools Glenwood
Middle Schools Laurin
High Schools Prairie
Others
Senior Community No
Acceptable Financing Cash, Conventional, FHA, StateGILoan, VALoan
Listing Terms Cash, Conventional, FHA, StateGILoan, VALoan
Read Less Info
Want to know what your home might be worth? Contact us for a FREE valuation!

Our team is ready to help you sell your home for the highest possible price ASAP

"My job is to find and attract mastery-based agents to the office, protect the culture, and make sure everyone is happy! "

