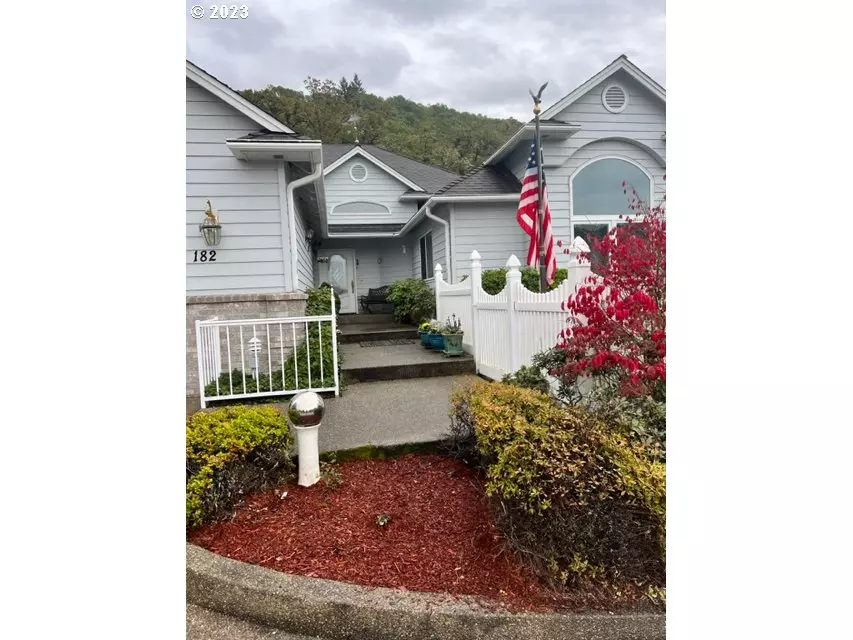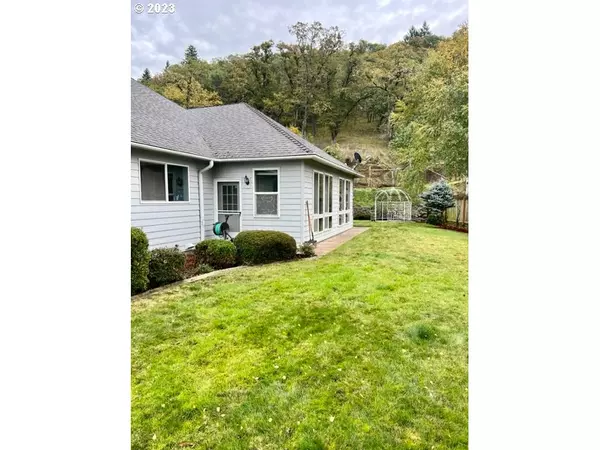Bought with RE/MAX Integrity
$700,000
$749,500
6.6%For more information regarding the value of a property, please contact us for a free consultation.
3 Beds
2 Baths
3,896 SqFt
SOLD DATE : 12/22/2023
Key Details
Sold Price $700,000
Property Type Single Family Home
Sub Type Single Family Residence
Listing Status Sold
Purchase Type For Sale
Square Footage 3,896 sqft
Price per Sqft $179
MLS Listing ID 23588053
Sold Date 12/22/23
Style Stories1
Bedrooms 3
Full Baths 2
HOA Y/N No
Year Built 1997
Annual Tax Amount $5,010
Tax Year 2022
Lot Size 0.510 Acres
Property Description
First time on market. This Custom-Built Home has soaring ceilings, built-in cabinetry, surround sound speakers and two gas fireplaces. Enjoy formal Living Room w/gas FP open to Formal Dining area with built-in China cabinet and built-in buffet. The Great Room includes kitchen, which has vinyl flooring, granite cook island, granite countertops, eat bar, and built in appliances. Also included in this great room is dining nook, Family Room with wall of custom book cases and slider to backyard. Second FP is located in Master Suite along with Jacuzzi tub, huge walk-in shower, his and hers vanities, and large walk- in closet. Safe in WI closet stays. Landscaped backyard, borders the Urban Growth Boundary offering privacy and opportunity to enjoy a diverse range of wildlife, has patio with SunSetter awning, wrought iron gazabo, and a 12'x12'covered area wired for either hot tub or deck, buyers choice. Property is landscaped, fenced, with sprinkler system and lighting.Laundry Room with washer and dryer has built-in cabinets, sink and pantry. Not included in square footage is a Sun Room 9'x25' with a wall of windows. This area would make a great hobby/exercise area. The attached three-car garage has a sink, walls of cabinets for storage and access to a lower room 18'x18' shop area. The detached RV Garage has wall-to-wall cabinets, is heated, has sink and urinal. Perfect man cave. House has Generac Generator.
Location
State OR
County Douglas
Area _251
Zoning R1
Rooms
Basement Crawl Space, Partial Basement
Interior
Interior Features Granite, High Ceilings, High Speed Internet, Jetted Tub, Laundry, Sound System, Tile Floor, Vinyl Floor, Wallto Wall Carpet, Washer Dryer
Heating Forced Air
Cooling Central Air
Fireplaces Number 2
Fireplaces Type Gas
Appliance Builtin Oven, Cook Island, Cooktop, Dishwasher, Disposal, Down Draft, Free Standing Refrigerator, Granite, Instant Hot Water, Island, Microwave, Pantry, Plumbed For Ice Maker
Exterior
Exterior Feature Fenced, Garden, Gazebo, Patio, Public Road, R V Parking, R V Boat Storage, Second Garage, Sprinkler, Yard
Parking Features Attached
Garage Spaces 4.0
View Y/N true
View Mountain, Seasonal
Roof Type Composition
Accessibility AccessibleEntrance, GarageonMain, MainFloorBedroomBath, MinimalSteps, Parking, UtilityRoomOnMain, WalkinShower
Garage Yes
Building
Lot Description Level, Terraced
Story 2
Foundation Concrete Perimeter
Sewer Public Sewer
Water Public Water
Level or Stories 2
New Construction No
Schools
Elementary Schools Winchester
Middle Schools Joseph Lane
High Schools Roseburg
Others
Senior Community No
Acceptable Financing Cash, Conventional, FHA, VALoan
Listing Terms Cash, Conventional, FHA, VALoan
Read Less Info
Want to know what your home might be worth? Contact us for a FREE valuation!

Our team is ready to help you sell your home for the highest possible price ASAP

"My job is to find and attract mastery-based agents to the office, protect the culture, and make sure everyone is happy! "






