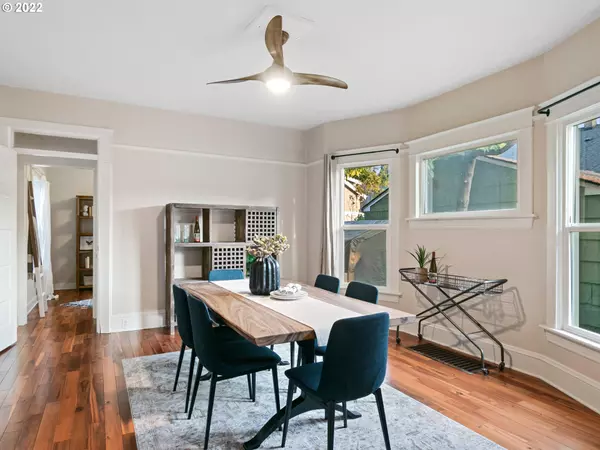Bought with Lovejoy Real Estate
$910,000
$930,000
2.2%For more information regarding the value of a property, please contact us for a free consultation.
4 Beds
3.1 Baths
2,684 SqFt
SOLD DATE : 12/08/2023
Key Details
Sold Price $910,000
Property Type Single Family Home
Sub Type Single Family Residence
Listing Status Sold
Purchase Type For Sale
Square Footage 2,684 sqft
Price per Sqft $339
Subdivision Richmond/Division
MLS Listing ID 23406998
Sold Date 12/08/23
Style Stories2, Four Square
Bedrooms 4
Full Baths 3
HOA Y/N No
Year Built 1908
Annual Tax Amount $7,234
Tax Year 2022
Lot Size 5,227 Sqft
Property Description
Meticulous design and care flow through this four season living foursquare, a prime example of old-world craftsmanship (transom windows, clawfoot tub) & modern amenities (private suite w/ XL walk-in closet, updated kitchen, and more.) When not exploring Division's hotspots and fun, life here centers around the heartbeat of the home: gatherings & entertaining, whether meals around the crackling woodstove or sunny afternoons on the back patio. The expanded primary suite has a custom walk-in closet, office/sunroom/yoga space, and a gorgeous spa-like bathroom. The flexible footprint allows for all to spread out and claim their space from jam sessions in the basement to quiet contemplation upstairs with a TV room in between (or for ultimate privacy, go 1-step further: add an ADU to the basement or garage/shop), living is easy in this PDX classic. [Home Energy Score = 5. HES Report at https://rpt.greenbuildingregistry.com/hes/OR10206094]
Location
State OR
County Multnomah
Area _143
Zoning R2.5
Rooms
Basement Exterior Entry, Full Basement, Partially Finished
Interior
Interior Features Ceiling Fan, Hardwood Floors, Heated Tile Floor, High Ceilings, Laminate Flooring, Laundry, Quartz, Smart Thermostat
Heating Forced Air95 Plus
Cooling Central Air
Fireplaces Number 1
Fireplaces Type Wood Burning
Appliance Dishwasher, Disposal, Free Standing Gas Range, Free Standing Refrigerator, Pantry, Quartz, Range Hood
Exterior
Exterior Feature Covered Deck, Fenced, Garden, Gas Hookup, Outbuilding, Porch, Raised Beds, R V Parking, R V Boat Storage, Tool Shed, Workshop, Yard
Parking Features Detached, Oversized
Garage Spaces 2.0
View Y/N true
View Trees Woods
Roof Type Composition
Garage Yes
Building
Lot Description Level
Story 2
Sewer Public Sewer
Water Public Water
Level or Stories 2
New Construction No
Schools
Elementary Schools Abernethy
Middle Schools Hosford
High Schools Cleveland
Others
Senior Community No
Acceptable Financing Cash, Conventional
Listing Terms Cash, Conventional
Read Less Info
Want to know what your home might be worth? Contact us for a FREE valuation!

Our team is ready to help you sell your home for the highest possible price ASAP


"My job is to find and attract mastery-based agents to the office, protect the culture, and make sure everyone is happy! "






