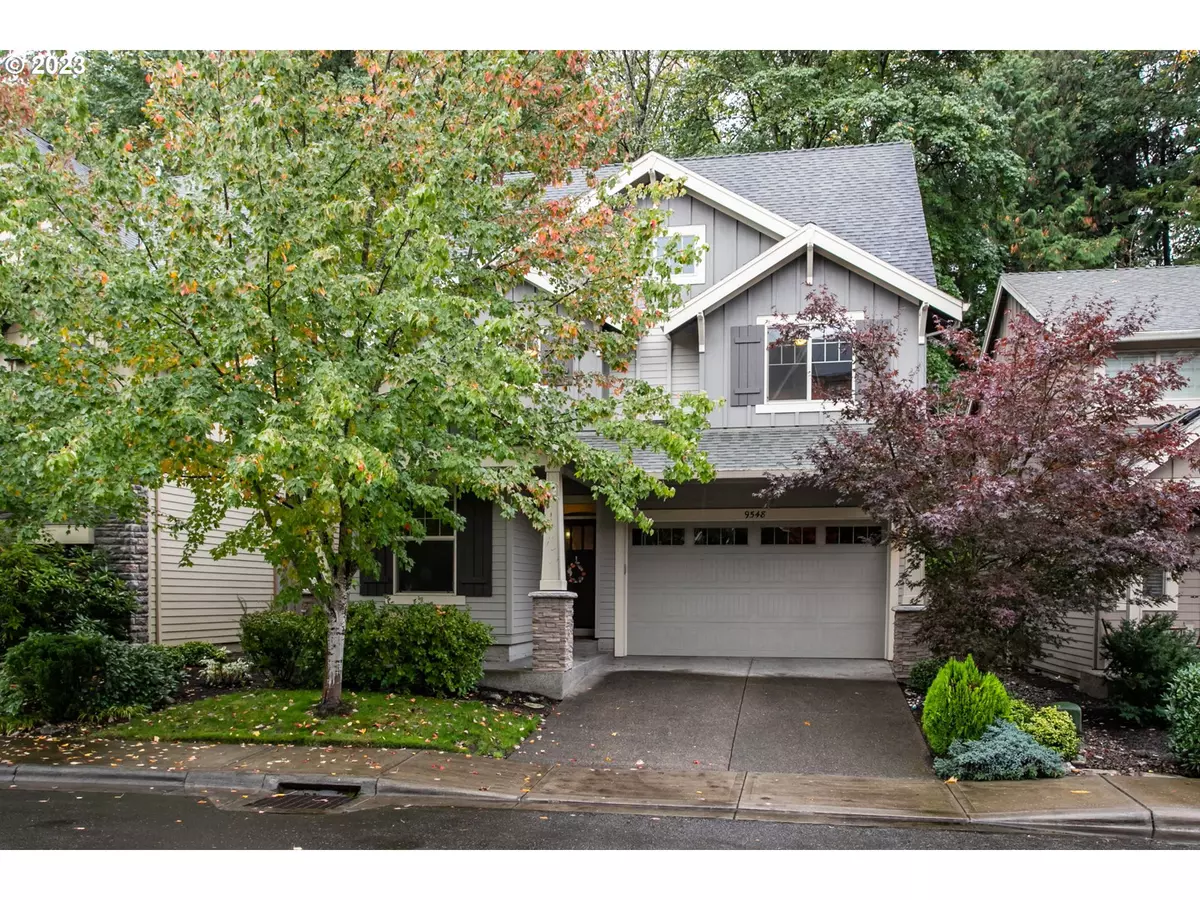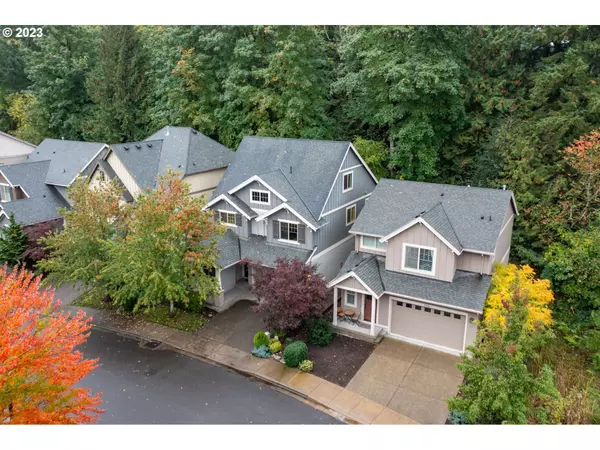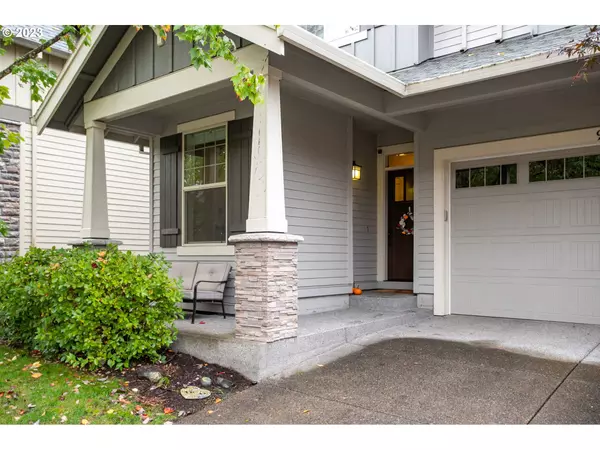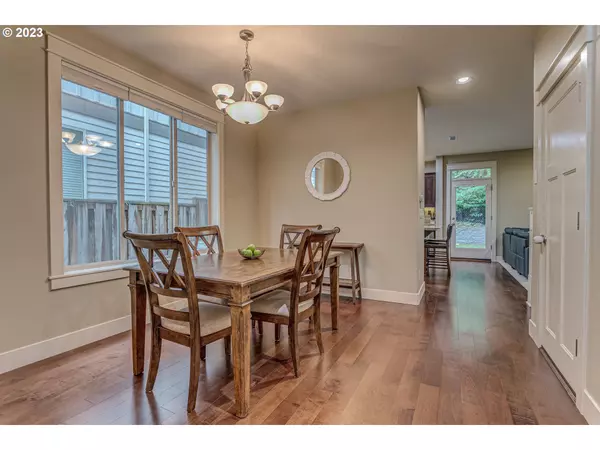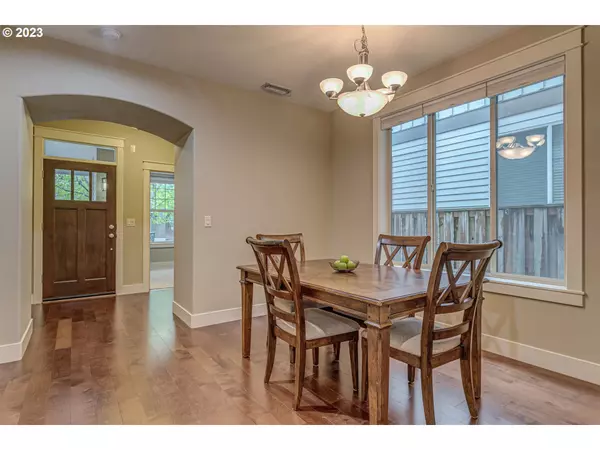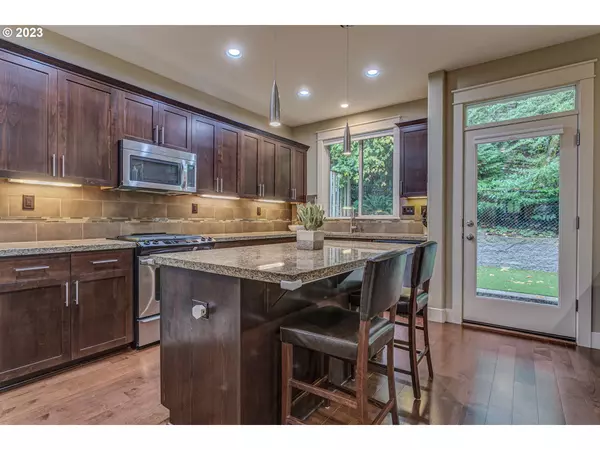Bought with Non Rmls Broker
$760,000
$765,000
0.7%For more information regarding the value of a property, please contact us for a free consultation.
4 Beds
2.1 Baths
2,428 SqFt
SOLD DATE : 11/29/2023
Key Details
Sold Price $760,000
Property Type Single Family Home
Sub Type Single Family Residence
Listing Status Sold
Purchase Type For Sale
Square Footage 2,428 sqft
Price per Sqft $313
Subdivision Arbor Vista
MLS Listing ID 23391492
Sold Date 11/29/23
Style Craftsman
Bedrooms 4
Full Baths 2
Condo Fees $205
HOA Fees $68/qua
HOA Y/N Yes
Year Built 2012
Annual Tax Amount $6,747
Tax Year 2023
Lot Size 3,049 Sqft
Property Description
Arbor Custom Homes Craftsman in Cedar Mill! Don't miss this impeccably maintained home backing to 14 acres of dedicated greenspace. Built in 2012, the home features 2,428 sqft including a gourmet kitchen, Greatroom w/gas fireplace & built-ins on the main + formal dining room & office. Upstairs, find an expansive primary suite w/walk-in closet, soaking tub, private WC, tile shower + double vanity. Along with two other large bedrooms, the second floor has a large utility room w/sink, washer, & dryer. The third floor boast the potential 4th bedroom-currently a large bonus/exercise room plumbed for an additional ensuite bathroom + vaulted ceilings. High-end finishes throughout including slab granite countertops, SS appliances, hardwood floors, coved ceilings, & upgraded millwork. Home situated on a dead end street & near Roger Tilbury Park + major HWYs.
Location
State OR
County Washington
Area _149
Rooms
Basement Crawl Space
Interior
Interior Features Granite, High Ceilings, Laundry, Plumbed For Central Vacuum, Soaking Tub, Tile Floor, Vaulted Ceiling, Washer Dryer, Wood Floors
Heating Forced Air90
Cooling Central Air
Fireplaces Number 1
Fireplaces Type Gas
Appliance Dishwasher, Disposal, Free Standing Gas Range, Free Standing Refrigerator, Granite, Island, Microwave, Pantry, Plumbed For Ice Maker, Stainless Steel Appliance
Exterior
Exterior Feature Covered Patio, Fenced, Patio, Sprinkler, Yard
Parking Features Attached, ExtraDeep
Garage Spaces 2.0
View Y/N true
View Seasonal, Trees Woods
Roof Type Composition
Garage Yes
Building
Lot Description Level, Seasonal, Secluded, Wooded
Story 3
Sewer Public Sewer
Water Public Water
Level or Stories 3
New Construction No
Schools
Elementary Schools Cedar Mill
Middle Schools Tumwater
High Schools Sunset
Others
Senior Community No
Acceptable Financing CallListingAgent, Cash, Conventional, FHA, VALoan
Listing Terms CallListingAgent, Cash, Conventional, FHA, VALoan
Read Less Info
Want to know what your home might be worth? Contact us for a FREE valuation!

Our team is ready to help you sell your home for the highest possible price ASAP


"My job is to find and attract mastery-based agents to the office, protect the culture, and make sure everyone is happy! "

