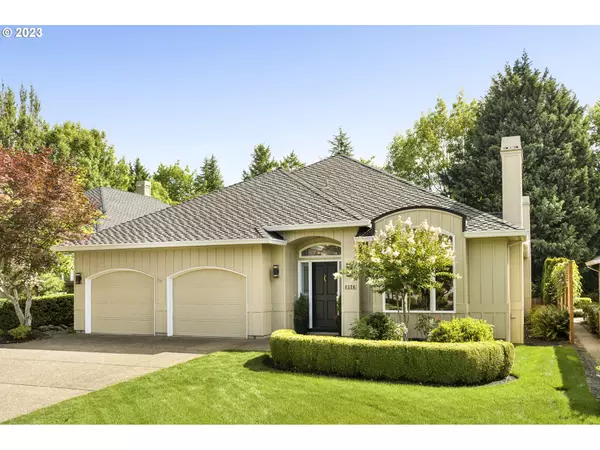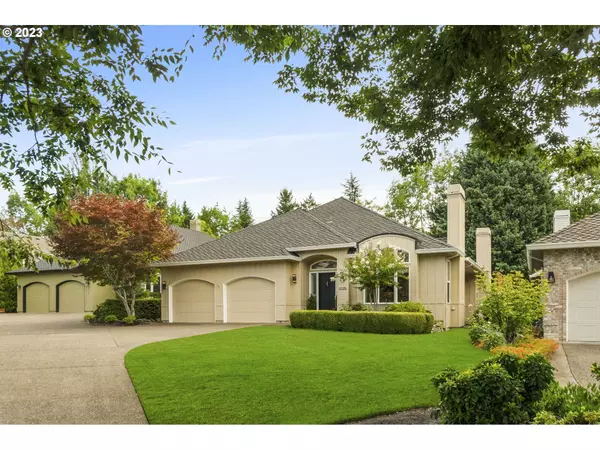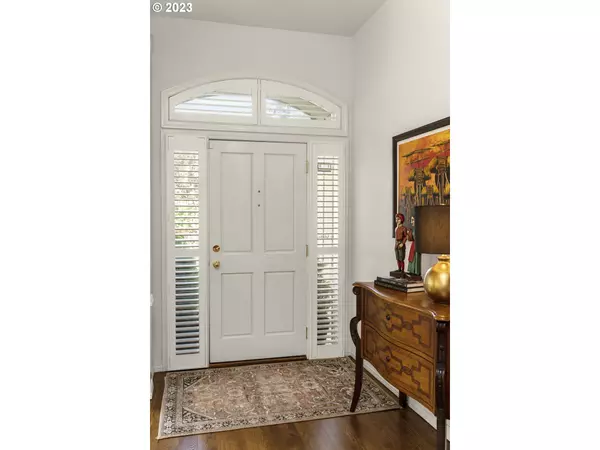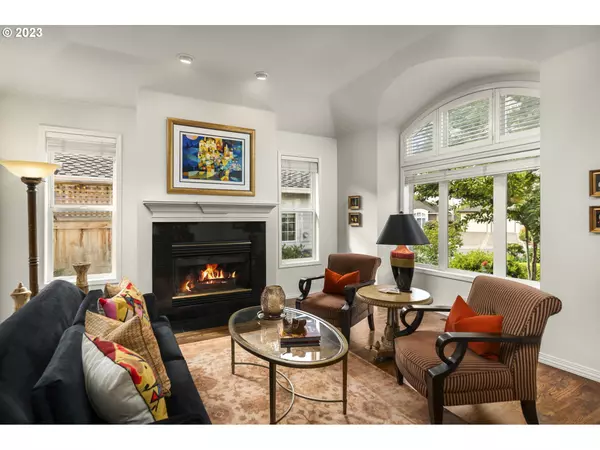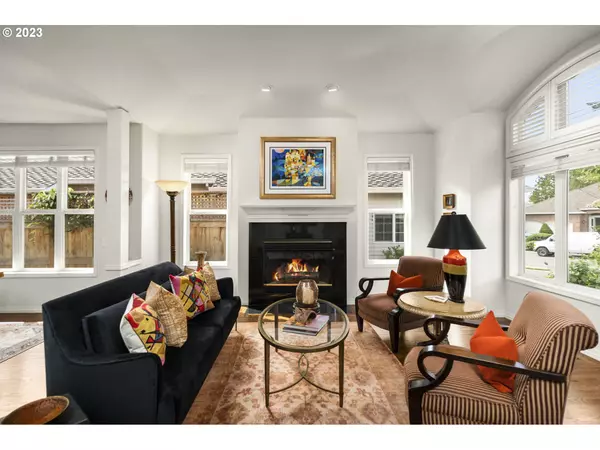Bought with John L. Scott
$779,000
$778,000
0.1%For more information regarding the value of a property, please contact us for a free consultation.
3 Beds
3 Baths
2,449 SqFt
SOLD DATE : 11/27/2023
Key Details
Sold Price $779,000
Property Type Single Family Home
Sub Type Single Family Residence
Listing Status Sold
Purchase Type For Sale
Square Footage 2,449 sqft
Price per Sqft $318
MLS Listing ID 23404991
Sold Date 11/27/23
Style Stories2, Traditional
Bedrooms 3
Full Baths 3
Condo Fees $1,300
HOA Fees $108/ann
HOA Y/N Yes
Year Built 1996
Annual Tax Amount $7,582
Tax Year 2022
Lot Size 7,840 Sqft
Property Description
Claremont home is a wonderful opportunity for updated master-on-the-main living. The popular 'Burgundy' floor plan boasts multiple entertainment spaces, the warmth of walnut-stained hardwood floors, and an open living/dining room filled with natural light. Two gas fireplaces add a cozy ambiance. The kitchen/family room is a true centerpiece, with vaulted ceilings, quartz countertops, stainless appliances, and a central island. The primary bedroom boasts a vaulted ceiling and an ensuite bathroom featuring a tile shower. The laundry room is equipped with built-ins. Upstairs, there's a versatile bonus/bedroom, and an updated full bath with an additional large storage room. The private, fenced backyard has an east-facing patio and is surrounded by lush landscaping. Additional highlights of this remarkable property include a built-in vacuum system, air conditioning, and an electronic air filter to ensure excellent indoor air quality. The roof was replaced in 2019 so maintenance concerns won't be on your mind anytime soon! This one-of-a-kind neighborhood provides an array of amenities tailored for those aged 55+. In addition to an exceptional golf course experience, residents can enjoy tennis and pickleball, a pristine pool area, a gym, and a clubhouse designed for community gatherings and private events. Welcome home!
Location
State OR
County Washington
Area _149
Rooms
Basement Crawl Space
Interior
Interior Features Ceiling Fan, Central Vacuum, Hardwood Floors, High Ceilings, Laundry, Quartz, Sprinkler, Tile Floor, Vaulted Ceiling, Wallto Wall Carpet
Heating Forced Air
Cooling Central Air
Fireplaces Number 2
Fireplaces Type Gas
Appliance Builtin Oven, Cook Island, Cooktop, Dishwasher, Disposal, Free Standing Refrigerator, Island, Quartz, Stainless Steel Appliance
Exterior
Exterior Feature Fenced, Patio, Sprinkler, Yard
Parking Features Attached
Garage Spaces 2.0
View Y/N false
Roof Type Composition
Garage Yes
Building
Lot Description Cul_de_sac, Level
Story 2
Foundation Concrete Perimeter
Sewer Public Sewer
Water Public Water
Level or Stories 2
New Construction No
Schools
Elementary Schools Oak Hills
Middle Schools Five Oaks
High Schools Westview
Others
Senior Community Yes
Acceptable Financing Cash, Conventional
Listing Terms Cash, Conventional
Read Less Info
Want to know what your home might be worth? Contact us for a FREE valuation!

Our team is ready to help you sell your home for the highest possible price ASAP


"My job is to find and attract mastery-based agents to the office, protect the culture, and make sure everyone is happy! "


