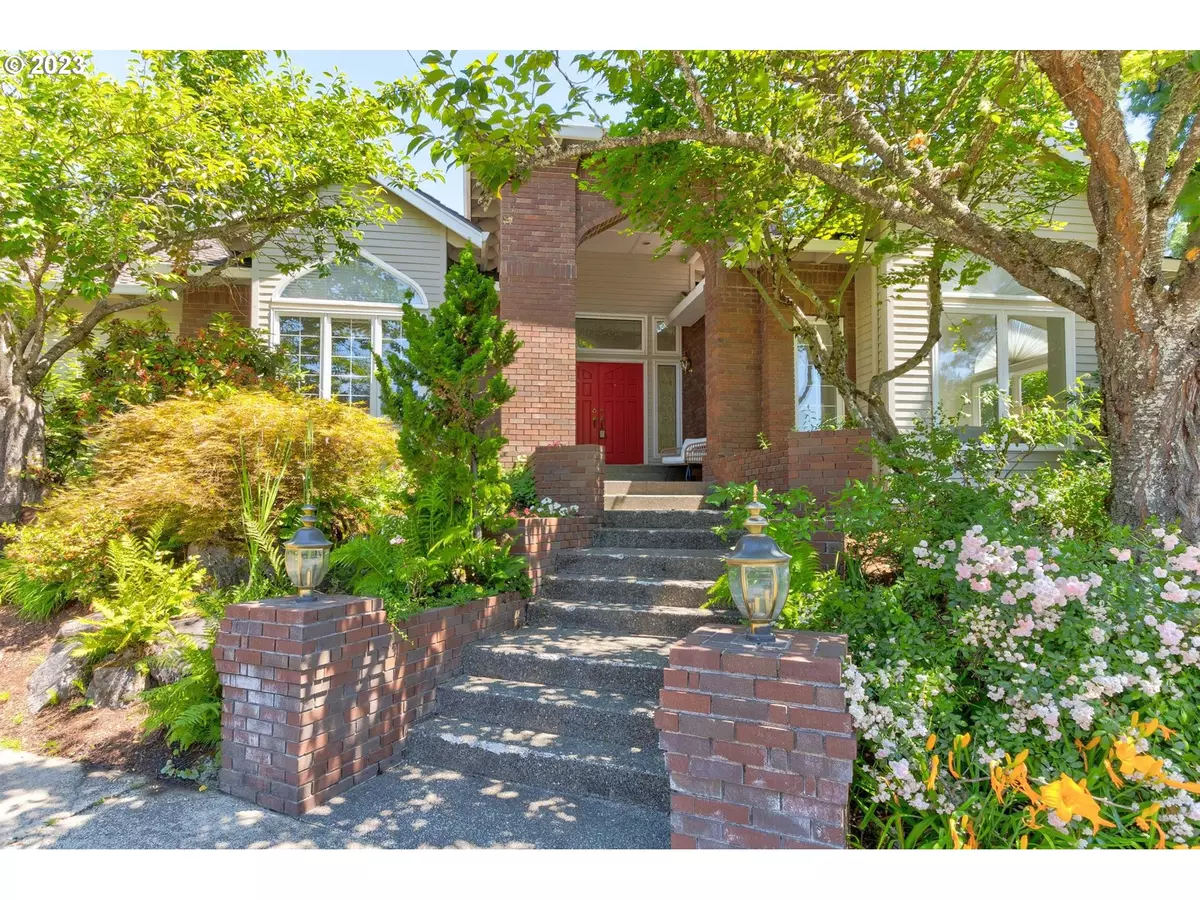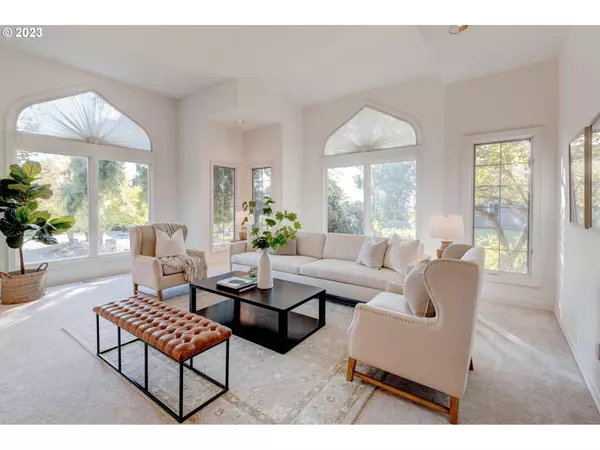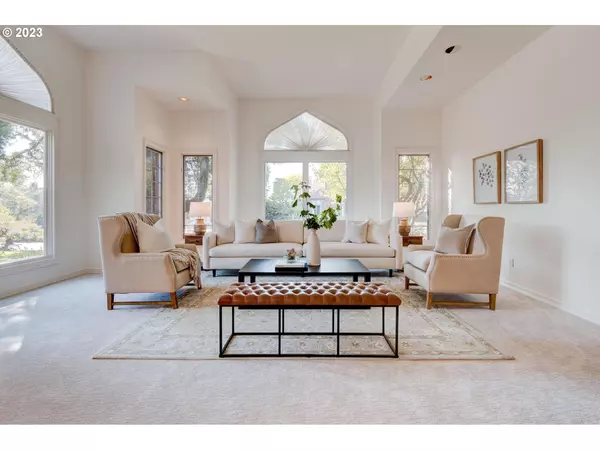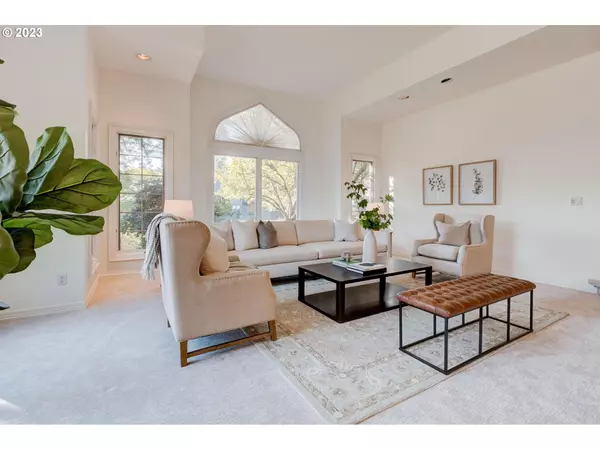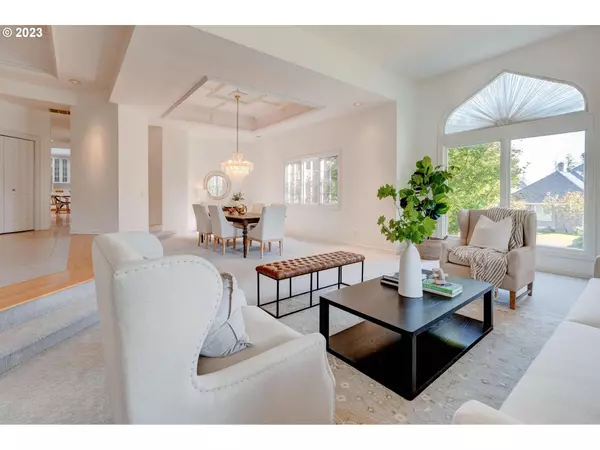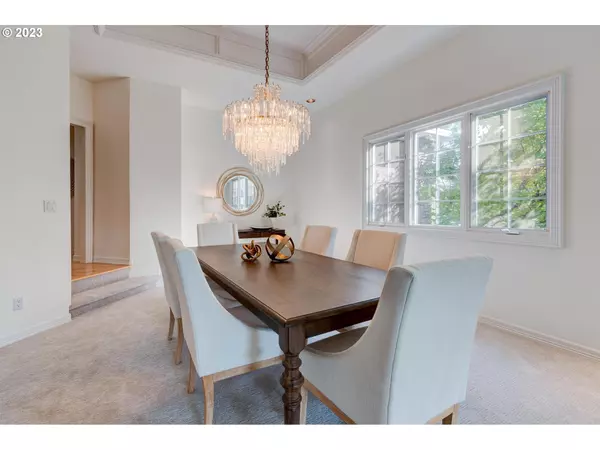Bought with Corcoran Prime
$1,150,000
$1,259,000
8.7%For more information regarding the value of a property, please contact us for a free consultation.
4 Beds
3.1 Baths
3,984 SqFt
SOLD DATE : 11/17/2023
Key Details
Sold Price $1,150,000
Property Type Single Family Home
Sub Type Single Family Residence
Listing Status Sold
Purchase Type For Sale
Square Footage 3,984 sqft
Price per Sqft $288
MLS Listing ID 23434908
Sold Date 11/17/23
Style Stories1, Traditional
Bedrooms 4
Full Baths 3
Condo Fees $210
HOA Fees $17/ann
HOA Y/N Yes
Year Built 1989
Annual Tax Amount $19,014
Tax Year 2022
Lot Size 0.440 Acres
Property Description
This beautiful home sits on a large corner lot and is filled with natural light. Located in the highly sought after Ironwood neighborhood with a walking path to Bonny Slope Elementary. This home lives mostly as a one level with minimal steps. Primary suite is massive with sitting area, jetted tub, three sided gas fireplace and a large walk in closet. Large kitchen with custom maple cabinetry, quartz countertops, dining nook with built-ins and vaulted skylights. Kitchen opens up to the sunken family room with a wet bar, built ins, floor to ceiling stone fireplace, and french doors out to the garden. This custom home is stunning, with gorgeous ceiling and window details throughout! 3rd garage bay has 10ft door opening. You have to see it in person!
Location
State OR
County Washington
Area _149
Rooms
Basement Crawl Space
Interior
Interior Features Central Vacuum, Garage Door Opener, Hardwood Floors, High Ceilings, High Speed Internet, Intercom, Jetted Tub, Laundry, Quartz, Sprinkler, Vaulted Ceiling, Wainscoting, Wallto Wall Carpet, Washer Dryer
Heating Forced Air, Forced Air90
Cooling Central Air
Fireplaces Number 2
Fireplaces Type Gas, Wood Burning
Appliance Appliance Garage, Builtin Oven, Builtin Range, Butlers Pantry, Convection Oven, Cook Island, Cooktop, Dishwasher, Disposal, Double Oven, Down Draft, Free Standing Refrigerator, Gas Appliances, Microwave, Pantry, Quartz, Stainless Steel Appliance, Tile, Trash Compactor, Wine Cooler
Exterior
Exterior Feature Deck, Fenced, Garden, Gas Hookup, Patio, Sprinkler, Tool Shed, Water Feature, Yard
Parking Features Attached
Garage Spaces 3.0
View Y/N false
Roof Type Composition
Garage Yes
Building
Lot Description Corner Lot, Cul_de_sac, Pond, Private
Story 1
Sewer Public Sewer
Water Public Water
Level or Stories 1
New Construction No
Schools
Elementary Schools Bonny Slope
Middle Schools Cedar Park
High Schools Sunset
Others
Senior Community No
Acceptable Financing Cash, Conventional
Listing Terms Cash, Conventional
Read Less Info
Want to know what your home might be worth? Contact us for a FREE valuation!

Our team is ready to help you sell your home for the highest possible price ASAP


"My job is to find and attract mastery-based agents to the office, protect the culture, and make sure everyone is happy! "

