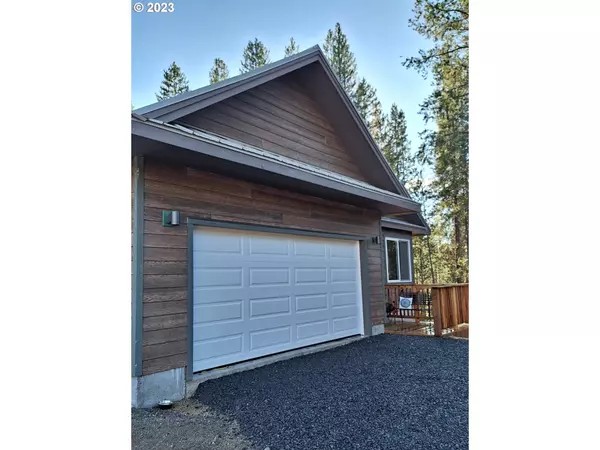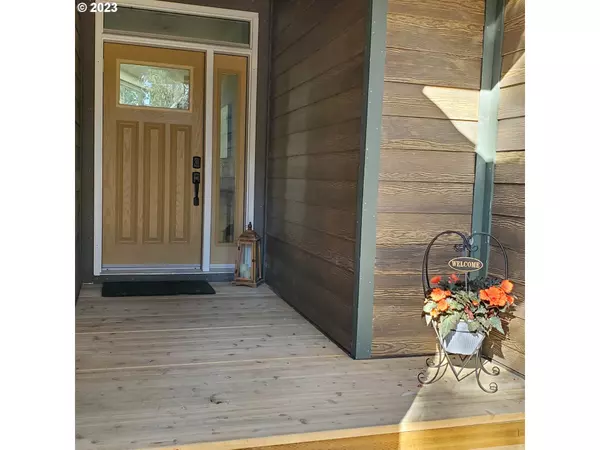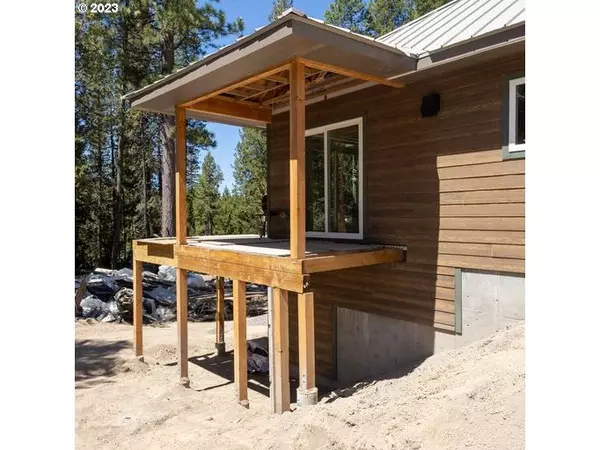Bought with Crescent Lake Realty, Inc
$589,000
$649,995
9.4%For more information regarding the value of a property, please contact us for a free consultation.
3 Beds
2 Baths
2,898 SqFt
SOLD DATE : 10/13/2023
Key Details
Sold Price $589,000
Property Type Single Family Home
Sub Type Single Family Residence
Listing Status Sold
Purchase Type For Sale
Square Footage 2,898 sqft
Price per Sqft $203
MLS Listing ID 23282195
Sold Date 10/13/23
Style Stories2, Craftsman
Bedrooms 3
Full Baths 2
HOA Y/N No
Year Built 2023
Annual Tax Amount $405
Tax Year 2022
Lot Size 1.630 Acres
Property Description
This awesome river-front home is located in the highly desirable Two Rivers North Subdivision with views of Cappy Mountain, Burn Butte and Little Deschutes River. Fine craftsmanship and a great floor plan make this a river front dream home. Once completed, the basement with separate entrance and plenty of room for 2 bedrooms, living and dinning areas as well as plumbing for a full bathroom, laundry room, and kitchenette,can create a great income rental. Enjoy Mountain living surrounded the Deschutes National forest and miles of trails right from your driveway. Snowmobile or ride off road vehicles to Miller,Crescent,Crater,or Davis Lakes and beyond. Enjoy fishing and swimming from your own property with 200 ft. of river frontage. Just a short drive to Odell Lake and Willamette Pass Ski Resort. Illness forces sale on this 2,900 square foot home with main level completed. Come check out this oasis and make an offer.
Location
State OR
County Klamath
Area _300
Zoning R2
Rooms
Basement Daylight, Partially Finished
Interior
Interior Features Ceiling Fan, High Ceilings, Soaking Tub, Washer Dryer
Heating Heat Pump, Zoned
Fireplaces Number 1
Appliance Builtin Range, Builtin Refrigerator, Island, Pantry, Range Hood
Exterior
Exterior Feature R V Hookup
Parking Features Detached
Garage Spaces 2.0
Waterfront Description RiverFront
View Y/N true
View Mountain, River
Roof Type Composition
Garage Yes
Building
Lot Description Trees
Story 2
Foundation Concrete Perimeter
Sewer Standard Septic
Water Well
Level or Stories 2
New Construction Yes
Schools
Elementary Schools Gilchrist
Middle Schools Gilchrist
High Schools Gilchrist
Others
Senior Community No
Acceptable Financing Cash, Conventional, FHA
Listing Terms Cash, Conventional, FHA
Read Less Info
Want to know what your home might be worth? Contact us for a FREE valuation!

Our team is ready to help you sell your home for the highest possible price ASAP

"My job is to find and attract mastery-based agents to the office, protect the culture, and make sure everyone is happy! "





