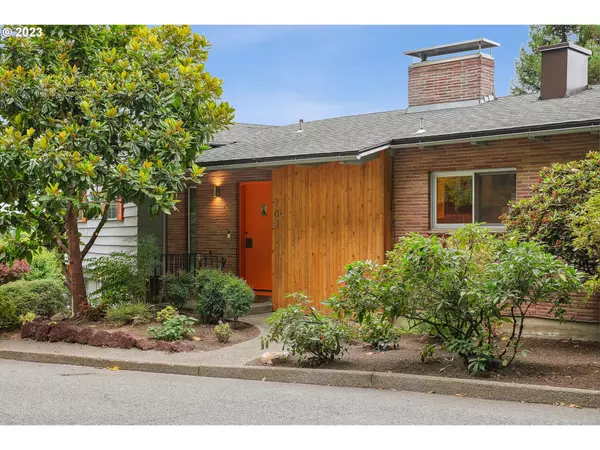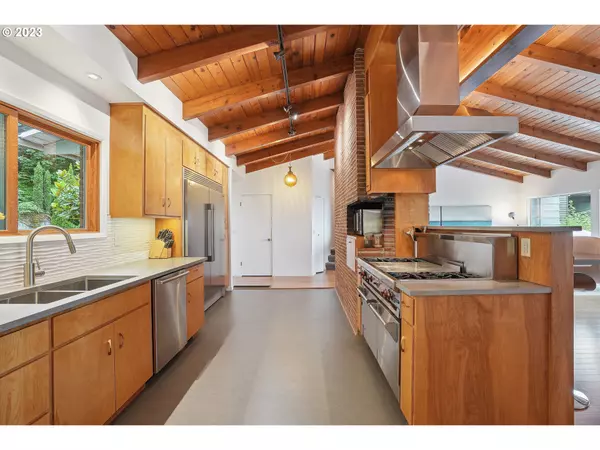Bought with Think Real Estate
$1,114,000
$1,125,000
1.0%For more information regarding the value of a property, please contact us for a free consultation.
4 Beds
3 Baths
2,372 SqFt
SOLD DATE : 10/17/2023
Key Details
Sold Price $1,114,000
Property Type Single Family Home
Sub Type Single Family Residence
Listing Status Sold
Purchase Type For Sale
Square Footage 2,372 sqft
Price per Sqft $469
Subdivision Hillside
MLS Listing ID 23237308
Sold Date 10/17/23
Style Mid Century Modern, Ranch
Bedrooms 4
Full Baths 3
HOA Y/N No
Year Built 1966
Annual Tax Amount $12,735
Tax Year 2022
Lot Size 3,920 Sqft
Property Description
Ready to live your West Hills dream life? Just bring your wardrobe because this stunning mid-century home comes fully furnished! Breathtaking home meets breathtaking views in established Kings Heights neighborhood! Perched up on the hillside with concrete foundation anchored on steel pilings, this post and beam mid-century beauty is built like a King! As soon as you walk into the home, you're greeted by bamboo floors, vaulted tongue and groove ceilings, and a wood burning fireplace. Walls of windows provide dramatic mountain, river and city views and let in endless natural light to fill the space. Sip a glass of wine and enjoy the breathtaking sunrises from your serene deck! This home has been tastefully restored and seamlessly integrates modern amenities while preserving the vintage feel and vibe of the era. The gourmet kitchen has been designed with custom cabinets, high end appliances and 48-inch Wolf range to host the most entertaining dinner parties! Enjoy the ease of your primary suite on the main floor, accompanied by two spacious bedrooms and an additional full bath. Lower level offers lots of flexibility, use as separate living quarters with private bathroom, laundry and kitchenette; or make it your own Mad Men inspired room. Stay cool in the A/C or heat it up in the 6-person sauna! Maintain your outdoor space with drought resistant landscaping that utilizes minimum water usage, while still creating a luscious green backdrop. One block to Forest Park trailhead, minutes to downtown, The Oregon Zoo, Japanese Garden and all your local fare! [Home Energy Score = 3. HES Report at https://rpt.greenbuildingregistry.com/hes/OR10221022]
Location
State OR
County Multnomah
Area _148
Zoning R7
Rooms
Basement Daylight, Separate Living Quarters Apartment Aux Living Unit
Interior
Interior Features Bamboo Floor, Ceiling Fan, Central Vacuum, Garage Door Opener, Hookup Available, Laundry, Reclaimed Material, Separate Living Quarters Apartment Aux Living Unit, Smart Home, Smart Light, Vaulted Ceiling, Wallto Wall Carpet, Washer Dryer
Heating Forced Air
Cooling Central Air
Fireplaces Number 2
Fireplaces Type Wood Burning
Appliance Builtin Oven, Dishwasher, Disposal, Free Standing Gas Range, Free Standing Refrigerator, Gas Appliances, Quartz, Range Hood, Stainless Steel Appliance
Exterior
Exterior Feature Deck, Sauna, Smart Camera Recording
Parking Features Attached, ExtraDeep
Garage Spaces 2.0
View Y/N true
View City, Mountain, River
Roof Type Composition
Garage Yes
Building
Lot Description Sloped
Story 2
Foundation Concrete Perimeter
Sewer Public Sewer
Water Public Water
Level or Stories 2
New Construction No
Schools
Elementary Schools Chapman
Middle Schools West Sylvan
High Schools Lincoln
Others
Senior Community No
Acceptable Financing Cash, Conventional, FHA, VALoan
Listing Terms Cash, Conventional, FHA, VALoan
Read Less Info
Want to know what your home might be worth? Contact us for a FREE valuation!

Our team is ready to help you sell your home for the highest possible price ASAP


"My job is to find and attract mastery-based agents to the office, protect the culture, and make sure everyone is happy! "






