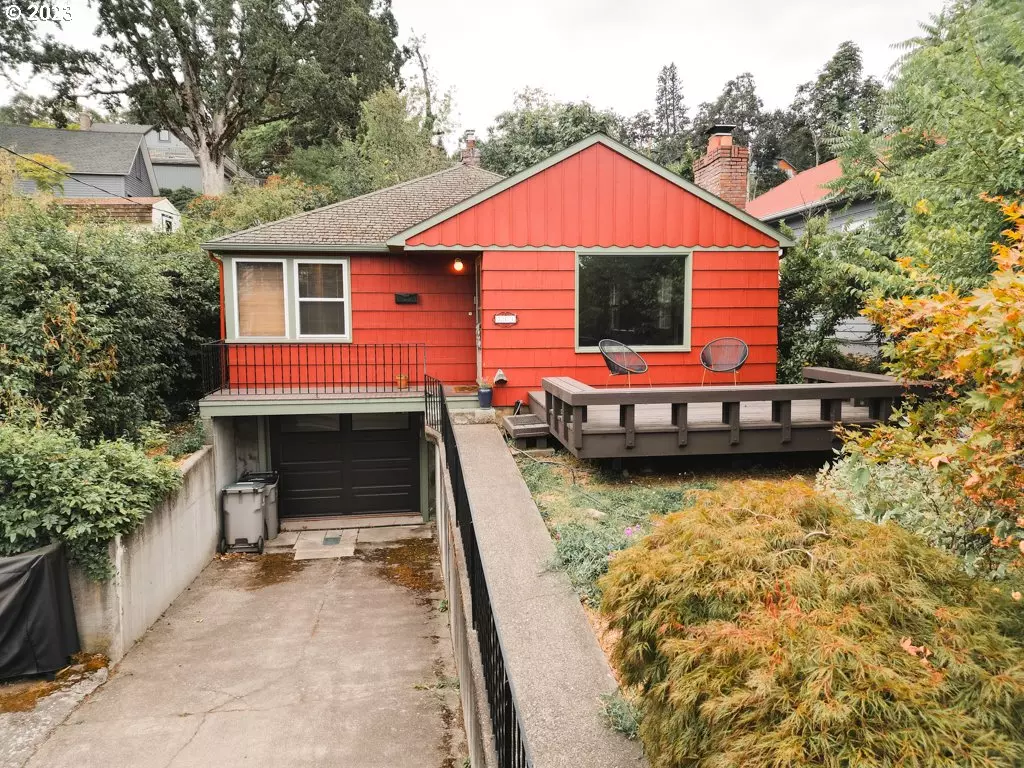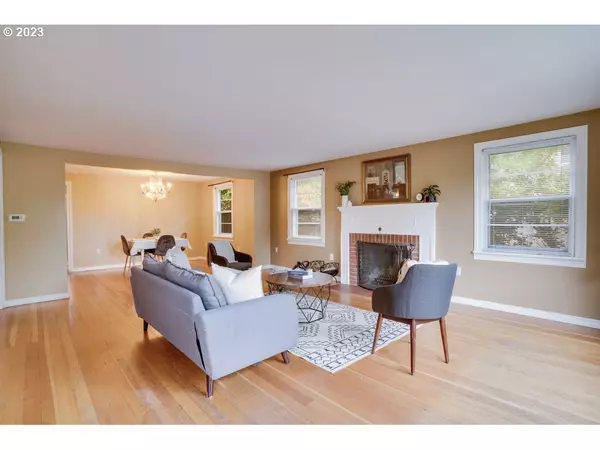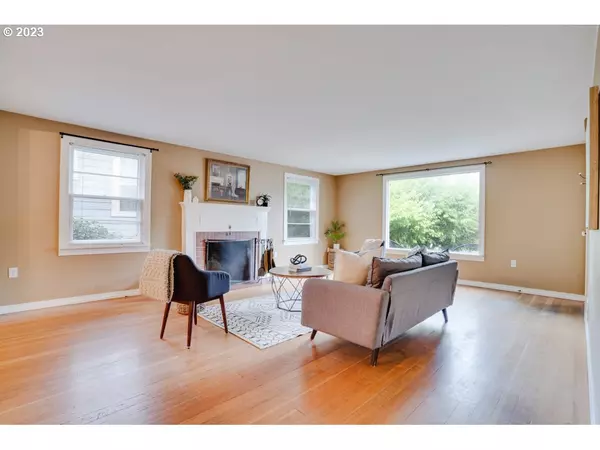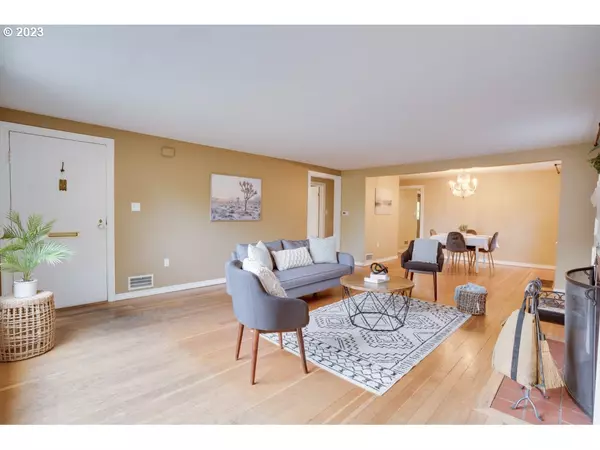Bought with Opt
$640,000
$650,000
1.5%For more information regarding the value of a property, please contact us for a free consultation.
2 Beds
1 Bath
1,140 SqFt
SOLD DATE : 10/06/2023
Key Details
Sold Price $640,000
Property Type Single Family Home
Sub Type Single Family Residence
Listing Status Sold
Purchase Type For Sale
Square Footage 1,140 sqft
Price per Sqft $561
MLS Listing ID 23043176
Sold Date 10/06/23
Style Stories1
Bedrooms 2
Full Baths 1
HOA Y/N No
Year Built 1946
Annual Tax Amount $3,070
Tax Year 2022
Lot Size 4,791 Sqft
Property Description
This adorable cedar-sided cottage, situated at 711 Sherman Ave, offers an array of mountain, river, and bridge views. Settled by parks, bakeries, coffee shops, and the Indian Creek Trail, it's a perfect location. Enjoy the vibrant downtown and The Heights neighborhood, all while being part of the sought-after May Street school district. Inside, the house has lovely original hardwood floors, creating a warm and inviting feel. Stay cozy by the wood-burning fireplace in the living room and soak in the view through the big picture window. The kitchen blends classic charm with modern convenience, showcasing original cabinets alongside new stainless steel appliances, including a gas stovetop and refrigerator. The front bedroom gives you a beautiful view of Sherman Ave and the Columbia River beyond. The back bedroom overlooks the newly paved patio, a great spot for a possible hot tub setup. These bedrooms share a spacious upstairs bathroom, completing the comfortable layout. There's an extra 1040 sq ft of daylight basement space, full of potential. This versatile area could become an extra bedroom, an art studio, or even a separate rental unit. The basement has its own garage door, windows, hot water, and LED lighting. It's also ready for an additional bathroom! Outside, the fenced backyard boasts an outdoor fireplace and a river view from the upper level. A private oasis in the heart of downtown, complete with off-street parking. The owners have updated plumbing and electric systems, refinished the front yard deck, and replaced the front door deck. Downstairs, new concrete floors have been poured and stained. The whole house has been freshly painted, ensuring a move-in ready experience. This home's unique charm comes from its unbeatable location, views, and the timeless appeal of a classic cottage. Embrace the old-school charm and make this one-of-a-kind residence yours today!
Location
State OR
County Hoodriver
Area _362
Zoning R2
Rooms
Basement Daylight, Full Basement
Interior
Interior Features Garage Door Opener, Laundry, Washer Dryer, Wood Floors
Heating Forced Air
Cooling Central Air
Fireplaces Number 1
Fireplaces Type Wood Burning
Appliance Builtin Oven, Builtin Range, Double Oven, Free Standing Refrigerator, Gas Appliances, Range Hood
Exterior
Exterior Feature Deck, Fenced, Fire Pit, Patio, Porch, Yard
Parking Features Attached
Garage Spaces 1.0
View Y/N true
View Mountain, River, Territorial
Roof Type Shingle
Garage Yes
Building
Lot Description Gentle Sloping, Hilly, Trees
Story 1
Foundation Concrete Perimeter, Slab
Sewer Public Sewer
Water Public Water
Level or Stories 1
New Construction No
Schools
Elementary Schools May Street
Middle Schools Hood River
High Schools Hood River Vall
Others
Acceptable Financing Cash, Conventional, USDALoan
Listing Terms Cash, Conventional, USDALoan
Read Less Info
Want to know what your home might be worth? Contact us for a FREE valuation!

Our team is ready to help you sell your home for the highest possible price ASAP


"My job is to find and attract mastery-based agents to the office, protect the culture, and make sure everyone is happy! "






