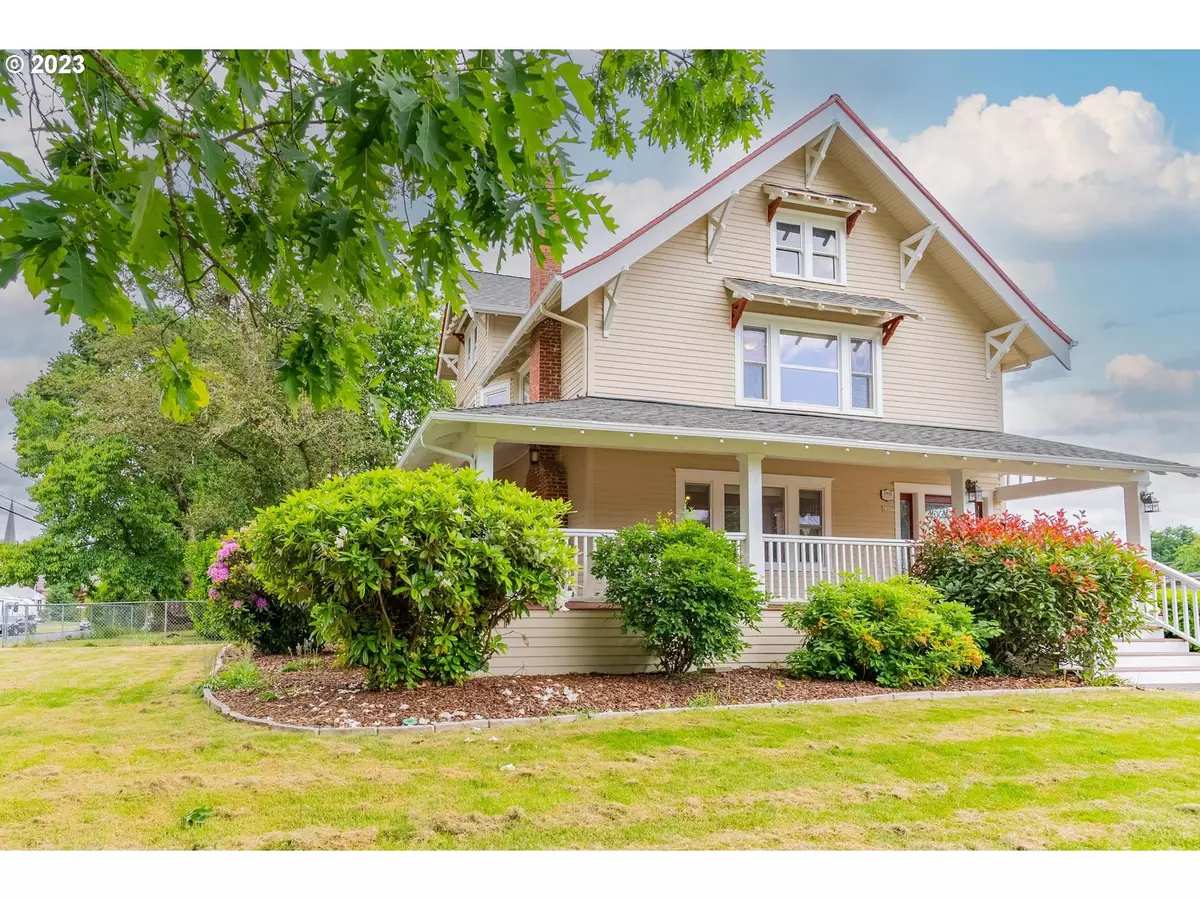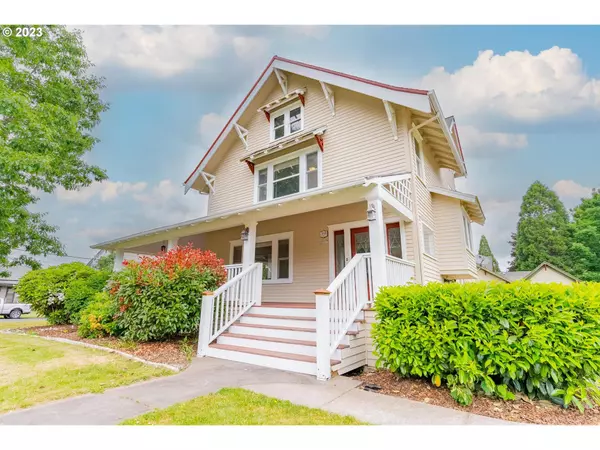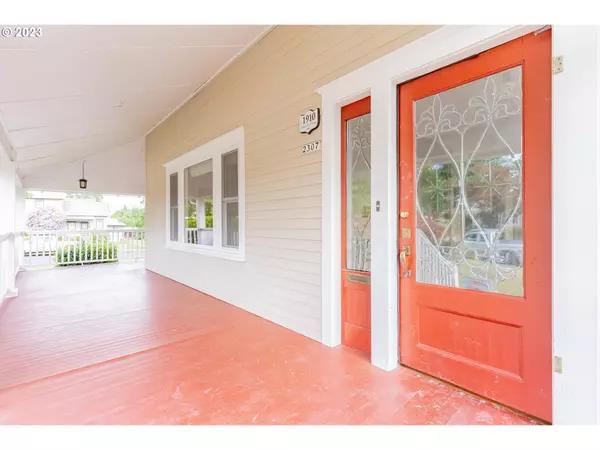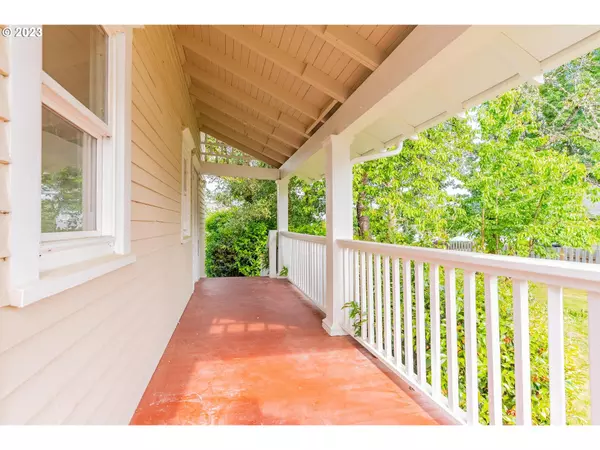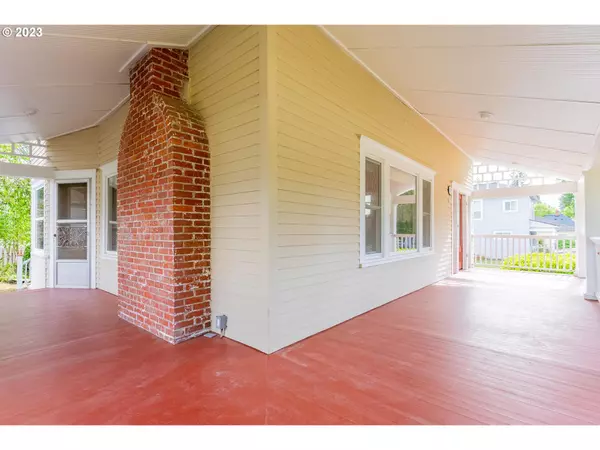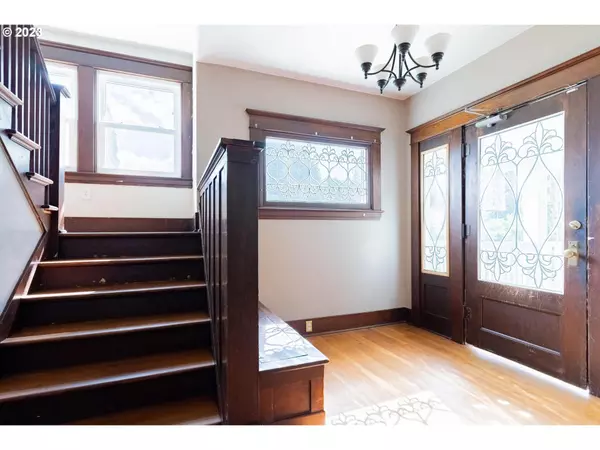Bought with John L. Scott Market Center
$600,000
$639,000
6.1%For more information regarding the value of a property, please contact us for a free consultation.
4 Beds
4 Baths
4,146 SqFt
SOLD DATE : 09/29/2023
Key Details
Sold Price $600,000
Property Type Single Family Home
Sub Type Single Family Residence
Listing Status Sold
Purchase Type For Sale
Square Footage 4,146 sqft
Price per Sqft $144
MLS Listing ID 23316933
Sold Date 09/29/23
Style Craftsman, Traditional
Bedrooms 4
Full Baths 4
Year Built 1910
Annual Tax Amount $6,053
Tax Year 2022
Property Description
This stunning historic home has been thoughtfully updated with modern touches, including new flooring and an updated kitchen, without sacrificing its enchanting century-old features such as the leaded glass door and China hutch. With added conveniences like a new HVAC system, gas furnace, RV parking, and a 7.2 Dolby-supported wired home theater system in the basement, this home offers the perfect balance of vintage charm and modern amenities. The freshly-painted exterior completed in 2022 enhances its already impressive curb appeal. Plus, with its multi-family zoning, this property presents great investment potential or could serve as an ideal multi-generational home.This charming home boasts newly refinished original CVG flooring, adding to its vintage character. The yard has been fully installed with a sprinkler system and simply needs a new backflow valve installed; the piping is already in place. Inside, the garage features a 100 amp 220 V circuit breaker panel, offering ample electrical capacity for any projects or hobbies. Don't let this rare find slip away - take advantage of this opportunity today!
Location
State OR
County Washington
Area _152
Zoning RMH
Rooms
Basement Partially Finished
Interior
Interior Features Floor4th, Hardwood Floors, Laundry, Separate Living Quarters Apartment Aux Living Unit, Tile Floor
Heating Forced Air
Cooling Central Air
Fireplaces Number 1
Fireplaces Type Wood Burning
Appliance Free Standing Range, Free Standing Refrigerator, Pantry, Tile
Exterior
Exterior Feature Covered Deck, Fenced, R V Parking, Tool Shed
Parking Features Detached
Garage Spaces 2.0
Roof Type Composition
Accessibility MainFloorBedroomBath, WalkinShower
Garage Yes
Building
Lot Description Corner Lot
Story 4
Foundation Concrete Perimeter
Sewer Public Sewer
Water Public Water
Level or Stories 4
Schools
Elementary Schools Joseph Gale
Middle Schools Neil Armstrong
High Schools Forest Grove
Others
Senior Community No
Acceptable Financing Cash, Conventional
Listing Terms Cash, Conventional
Read Less Info
Want to know what your home might be worth? Contact us for a FREE valuation!

Our team is ready to help you sell your home for the highest possible price ASAP

"My job is to find and attract mastery-based agents to the office, protect the culture, and make sure everyone is happy! "

