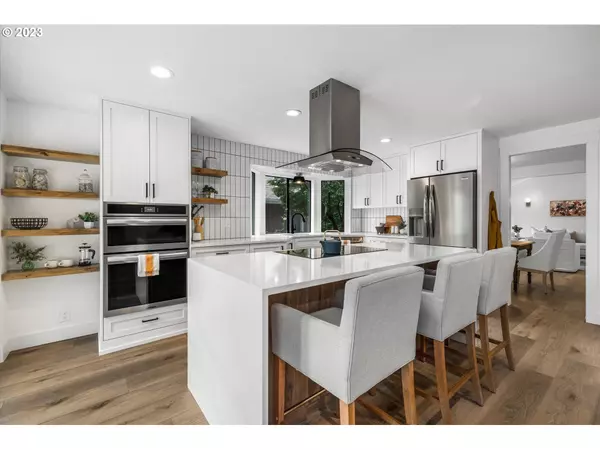Bought with John L. Scott Real Estate
$765,000
$750,000
2.0%For more information regarding the value of a property, please contact us for a free consultation.
3 Beds
2 Baths
2,162 SqFt
SOLD DATE : 09/29/2023
Key Details
Sold Price $765,000
Property Type Single Family Home
Sub Type Single Family Residence
Listing Status Sold
Purchase Type For Sale
Square Footage 2,162 sqft
Price per Sqft $353
Subdivision Fairway Village
MLS Listing ID 23279361
Sold Date 09/29/23
Style Stories1, Ranch
Bedrooms 3
Full Baths 2
Condo Fees $627
HOA Fees $52/ann
HOA Y/N Yes
Year Built 1985
Annual Tax Amount $2,142
Tax Year 2023
Lot Size 5,227 Sqft
Property Description
Come and see this Remodeled Golf Frontage Ranch at Fairway Village. Natural light abounds at this home offering a variety of modern and upgraded features for those interested in comfortable living in a well-designed and remodeled home with a close in location to club activities, the golf course and shopping. The large new Kitchen with Stainless-Steel Appliances, Large Quartz Waterfall Island with Infrared Cooktop and Eat Bar, Dual-Drawer Dishwasher, Convection Wall Oven and Microwave, and soft close drawers and doors provide comfort. The spacious vaulted living room has a wood fireplace with gas and the family room with its own open layout and woodstove adds character for entertaining. Brand New Primary Bath with a Large Curb less Shower, Floating Vanity, Dual Sinks, Washer & Dryer with Easy Controls, and 3 closets. Fully updated second bathroom. This home boasts all new LVP flooring throughout, new doors and mill work, lighting, hardware and storage galore. Front fenced courtyard and protected deck in the rear give extra space to enjoy the location and its desirable golf community living. Open house Fri 9/1 4-6pm and Saturday 9/2 12-3pm.
Location
State WA
County Clark
Area _24
Rooms
Basement Crawl Space
Interior
Interior Features Garage Door Opener, Laundry, Quartz, Tile Floor, Vaulted Ceiling, Vinyl Floor, Washer Dryer
Heating Forced Air
Cooling Central Air
Fireplaces Number 2
Fireplaces Type Gas, Stove, Wood Burning
Appliance Builtin Oven, Convection Oven, Cook Island, Cooktop, Dishwasher, Disposal, E N E R G Y S T A R Qualified Appliances, Free Standing Refrigerator, Microwave, Pantry, Plumbed For Ice Maker, Quartz, Range Hood, Stainless Steel Appliance, Tile
Exterior
Exterior Feature Deck, Patio, Sprinkler
Parking Features Attached
Garage Spaces 2.0
View Y/N true
View Golf Course, Trees Woods
Roof Type Composition
Garage Yes
Building
Lot Description Golf Course, Level
Story 1
Foundation Stem Wall
Sewer Public Sewer
Water Public Water
Level or Stories 1
New Construction No
Schools
Elementary Schools Riverview
Middle Schools Shahala
High Schools Mountain View
Others
Senior Community No
Acceptable Financing Cash, Conventional, FHA, VALoan
Listing Terms Cash, Conventional, FHA, VALoan
Read Less Info
Want to know what your home might be worth? Contact us for a FREE valuation!

Our team is ready to help you sell your home for the highest possible price ASAP


"My job is to find and attract mastery-based agents to the office, protect the culture, and make sure everyone is happy! "






