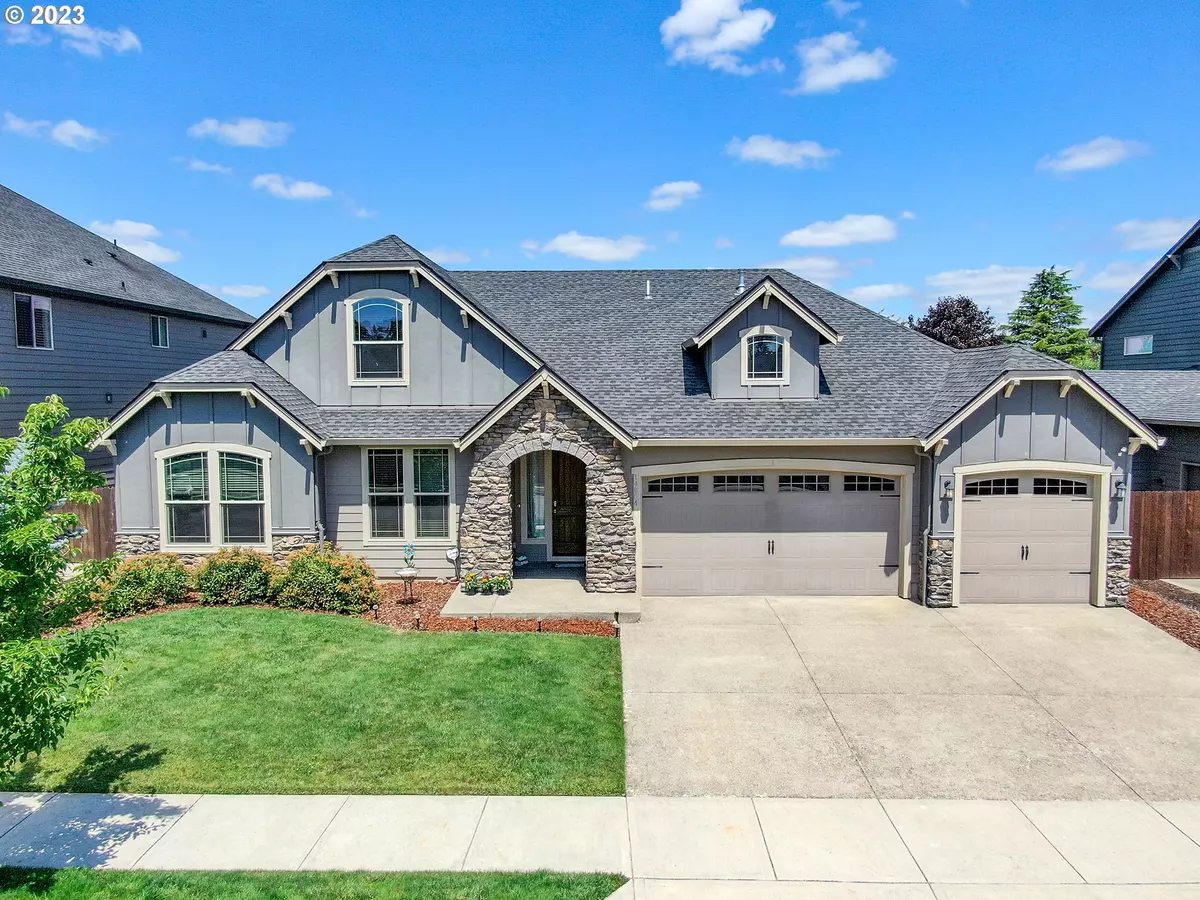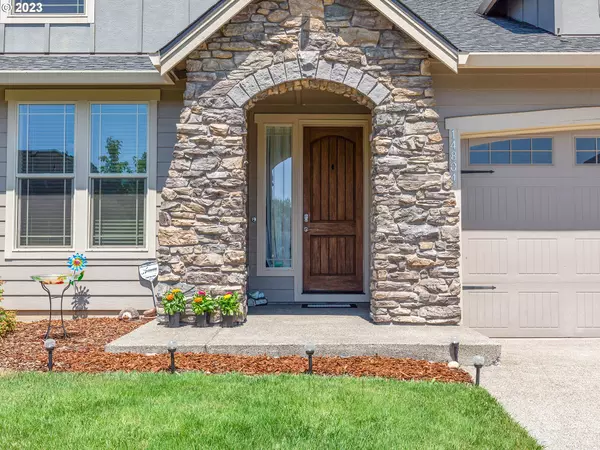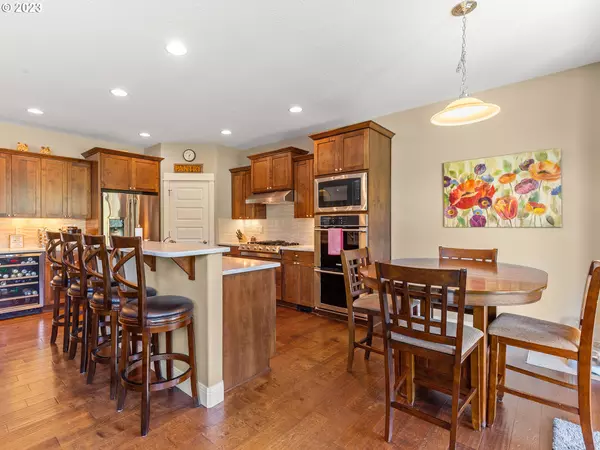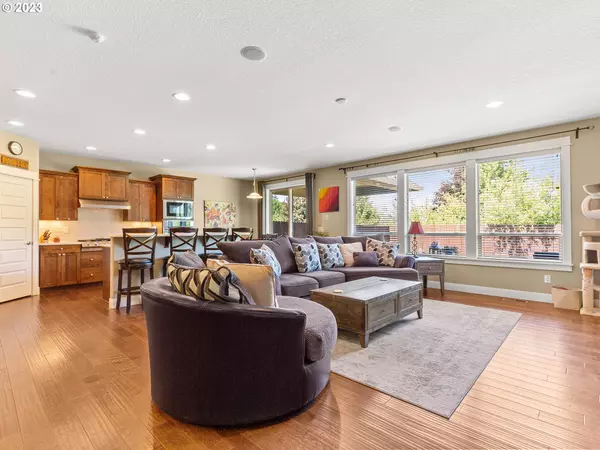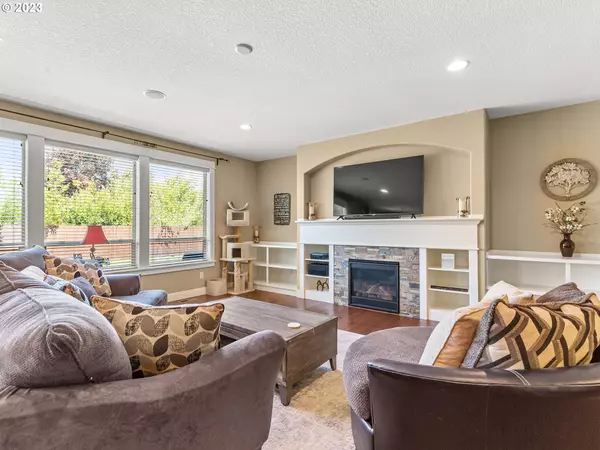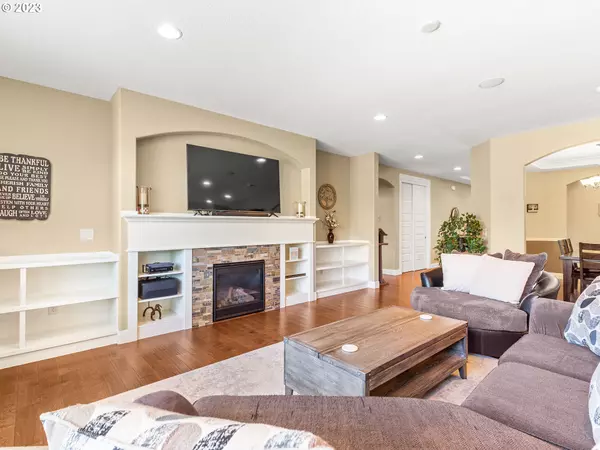Bought with Kelly Right Real Estate Vancouver
$844,500
$844,500
For more information regarding the value of a property, please contact us for a free consultation.
4 Beds
3.1 Baths
3,117 SqFt
SOLD DATE : 09/12/2023
Key Details
Sold Price $844,500
Property Type Single Family Home
Sub Type Single Family Residence
Listing Status Sold
Purchase Type For Sale
Square Footage 3,117 sqft
Price per Sqft $270
Subdivision Fieldstone Estates
MLS Listing ID 23693738
Sold Date 09/12/23
Style Stories2, Craftsman
Bedrooms 4
Full Baths 3
Condo Fees $94
HOA Fees $31/qua
HOA Y/N Yes
Year Built 2015
Annual Tax Amount $5,977
Tax Year 2023
Lot Size 9,583 Sqft
Property Description
Welcome to this stunning craftsman home located in a beautiful neighborhood! Situated on an oversized lot, this home boasts numerous upgrades throughout, making it truly exceptional. The thoughtfully designed floor plan features the primary suite on the main level, offering convenience and privacy. Indulge in the luxurious primary bedroom, which serves as a true retreat. Pamper yourself in the soaking tub, enjoy the convenience of a double sink vanity and ample space of the large walk-in closet. The walk-in tile shower adds a touch of elegance to the space. In addition to the primary suite, the main level also accommodates an office with French doors, a second bedroom for versatility, and a convenient laundry room. The kitchen is a chef's dream, featuring a gas cooktop, double ovens, and a wine fridge. It seamlessly opens up to the great room, where you can cozy up by the gas fireplace flanked by built-ins. Entertain guests in the formal dining room, perfect for hosting gatherings and creating lasting memories. Upstairs, you'll discover two additional bedrooms as well as loft area that can be tailored to your needs. Step outside into the large backyard. Backing to trees, this outdoor space offers a serene atmosphere and features a covered patio, ideal for enjoying the outdoors in any weather. The fully fenced yard provides space to roam freely. Don't miss the opportunity to make this craftsman home your own. With its exceptional upgrades, ideal location, and impressive features, it offers a remarkable living experience.
Location
State WA
County Clark
Area _62
Rooms
Basement Crawl Space
Interior
Interior Features Central Vacuum, Garage Door Opener, Hardwood Floors, High Ceilings, High Speed Internet, Home Theater, Jetted Tub, Laundry, Smart Light, Sound System, Tile Floor
Heating Forced Air95 Plus
Cooling Central Air
Fireplaces Number 1
Fireplaces Type Gas
Appliance Builtin Oven, Cooktop, Dishwasher, Disposal, Double Oven, Gas Appliances, Island, Microwave, Pantry, Plumbed For Ice Maker, Quartz, Stainless Steel Appliance, Wine Cooler
Exterior
Exterior Feature Covered Patio, Fenced, Gas Hookup, Patio, Porch, Sprinkler, Yard
Parking Features Attached
Garage Spaces 3.0
View Y/N true
View Mountain, Seasonal, Trees Woods
Roof Type Composition
Garage Yes
Building
Lot Description Green Belt, Level
Story 2
Foundation Concrete Perimeter
Sewer Public Sewer
Water Public Water
Level or Stories 2
New Construction No
Schools
Elementary Schools Maple Grove
Middle Schools Laurin
High Schools Prairie
Others
Senior Community No
Acceptable Financing Cash, Conventional
Listing Terms Cash, Conventional
Read Less Info
Want to know what your home might be worth? Contact us for a FREE valuation!

Our team is ready to help you sell your home for the highest possible price ASAP

"My job is to find and attract mastery-based agents to the office, protect the culture, and make sure everyone is happy! "

