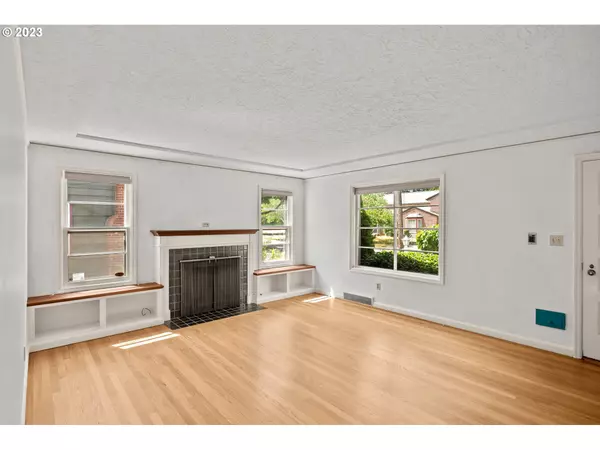Bought with Living Room Realty
$525,000
$525,000
For more information regarding the value of a property, please contact us for a free consultation.
2 Beds
1 Bath
2,198 SqFt
SOLD DATE : 09/12/2023
Key Details
Sold Price $525,000
Property Type Single Family Home
Sub Type Single Family Residence
Listing Status Sold
Purchase Type For Sale
Square Footage 2,198 sqft
Price per Sqft $238
Subdivision South Tabor
MLS Listing ID 23617983
Sold Date 09/12/23
Style Bungalow
Bedrooms 2
Full Baths 1
HOA Y/N No
Year Built 1941
Annual Tax Amount $5,939
Tax Year 2022
Lot Size 4,791 Sqft
Property Description
Welcome to this inviting 2 bedroom, 1 bath bungalow nestled in the desirable South Tabor neighborhood. This timeless residence, built in 1941, boasts character and modern updates that blend seamlessly to create a warm and welcoming atmosphere. The main floor features beautifully refinished hardwood floors, enhancing the classic charm of the home (Refinished in 2020). Upstairs, you'll find new LVP flooring, providing a contemporary touch while maintaining the home's cozy ambiance. The kitchen was thoughtfully remodeled in 2010, featuring elegant quartz countertops, cherry cabinets, and modern appliances, creating a functional and stylish cooking space. Stay comfortable year-round with the new gas furnace installed in 2020, ensuring efficient heating during colder months. Enjoy cozy evenings by the wood burning fireplace, adding to the ambiance and charm of the living space. The bathroom was tastefully remodeled in 2021, featuring modern fixtures and finishes that complement the home's overall aesthetic. This bungalow offers a perfect blend of classic architecture and contemporary living, creating a comfortable and stylish retreat. Whether you're relaxing in the inviting living room, preparing meals in the well-appointed kitchen, or enjoying the tranquility of the backyard, this home is designed to accommodate your lifestyle. [Home Energy Score = 1. HES Report at https://rpt.greenbuildingregistry.com/hes/OR10185489]
Location
State OR
County Multnomah
Area _143
Zoning R-5
Rooms
Basement Full Basement, Storage Space, Unfinished
Interior
Interior Features Garage Door Opener, Hardwood Floors, Washer Dryer
Heating Forced Air90
Cooling Central Air
Fireplaces Number 1
Fireplaces Type Wood Burning
Appliance Dishwasher, Disposal, E N E R G Y S T A R Qualified Appliances, Free Standing Range, Free Standing Refrigerator, Microwave, Quartz, Stainless Steel Appliance
Exterior
Exterior Feature Covered Patio, Fenced, Garden, Raised Beds, Storm Door, Tool Shed, Yard
Parking Features Detached
Garage Spaces 1.0
View Y/N false
Roof Type Composition
Garage Yes
Building
Lot Description Level
Story 2
Foundation Concrete Perimeter
Sewer Public Sewer
Water Public Water
Level or Stories 2
New Construction No
Schools
Elementary Schools Bridger
Middle Schools Harrison Park
High Schools Franklin
Others
Senior Community No
Acceptable Financing Cash, Conventional, FHA, VALoan
Listing Terms Cash, Conventional, FHA, VALoan
Read Less Info
Want to know what your home might be worth? Contact us for a FREE valuation!

Our team is ready to help you sell your home for the highest possible price ASAP


"My job is to find and attract mastery-based agents to the office, protect the culture, and make sure everyone is happy! "






