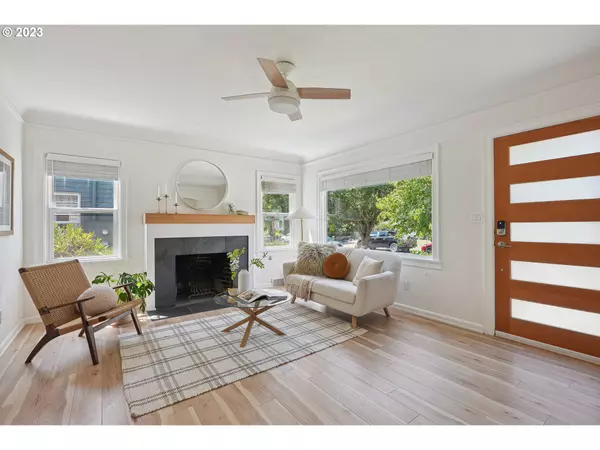Bought with Nurture Realty, LLC
$630,000
$625,000
0.8%For more information regarding the value of a property, please contact us for a free consultation.
3 Beds
1 Bath
2,122 SqFt
SOLD DATE : 08/29/2023
Key Details
Sold Price $630,000
Property Type Single Family Home
Sub Type Single Family Residence
Listing Status Sold
Purchase Type For Sale
Square Footage 2,122 sqft
Price per Sqft $296
Subdivision South Tabor
MLS Listing ID 23001506
Sold Date 08/29/23
Style Tudor
Bedrooms 3
Full Baths 1
HOA Y/N No
Year Built 1940
Annual Tax Amount $4,865
Tax Year 2022
Lot Size 5,227 Sqft
Property Description
Situated on a quiet street in the desirable South Tabor neighborhood, this Tudor is as cute as a button! This home offers all the important upgrades for modern living without sacrificing charm. Stepping into sundrenched living room, you'll notice new luxury flooring, new double pane vinyl windows, a wood-burning fireplace, and a coved entry to the dining room that flows to the kitchen. The Galley-style kitchen is lightly updated and features new stainless steel appliances. The main level offers 2 spacious bedrooms, one equipped with a slider leading to the backyard and a fully remodeled designer bath. Upstairs, you'll find your primary suite with a newly designed walk-in closet and landing. The partially finished basement has endless income and equity opportunities with a separate entrance, and shelled second bath, and tall ceilings. Convert to an ADU, rental, or finish for additional living space! The enchantment continues as you step outside into the expansive, serene, and private backyard, which is fully fenced and has low maintenance pet-friendly turf. Enjoy mature fruit trees, cotton candy grapes, veggies, and more. Whether you're cultivating your green thumb or relaxing under the covered patio, this outdoor haven is a true sanctuary. Sellers have permit and plans available for adding bath/den/laundry to basement! Ask for a detailed updates list! [Home Energy Score = 2. HES Report at https://rpt.greenbuildingregistry.com/hes/OR10190787]
Location
State OR
County Multnomah
Area _143
Zoning R5
Rooms
Basement Partially Finished
Interior
Interior Features Ceiling Fan, High Ceilings, Laundry, Smart Thermostat, Sprinkler, Vinyl Floor, Washer Dryer
Heating Forced Air
Cooling Central Air
Fireplaces Number 1
Fireplaces Type Wood Burning
Appliance Dishwasher, Free Standing Range, Free Standing Refrigerator, Range Hood, Stainless Steel Appliance, Tile
Exterior
Exterior Feature Covered Patio, Fenced, Fire Pit, Garden, Porch, Raised Beds, Smart Camera Recording, Sprinkler, Yard
Parking Features Attached
Garage Spaces 1.0
View Y/N true
View Seasonal
Roof Type Composition
Garage Yes
Building
Lot Description Level
Story 2
Foundation Concrete Perimeter
Sewer Public Sewer
Water Public Water
Level or Stories 2
New Construction No
Schools
Elementary Schools Atkinson
Middle Schools Mt Tabor
High Schools Franklin
Others
Senior Community No
Acceptable Financing Cash, Conventional, FHA, VALoan
Listing Terms Cash, Conventional, FHA, VALoan
Read Less Info
Want to know what your home might be worth? Contact us for a FREE valuation!

Our team is ready to help you sell your home for the highest possible price ASAP


"My job is to find and attract mastery-based agents to the office, protect the culture, and make sure everyone is happy! "






