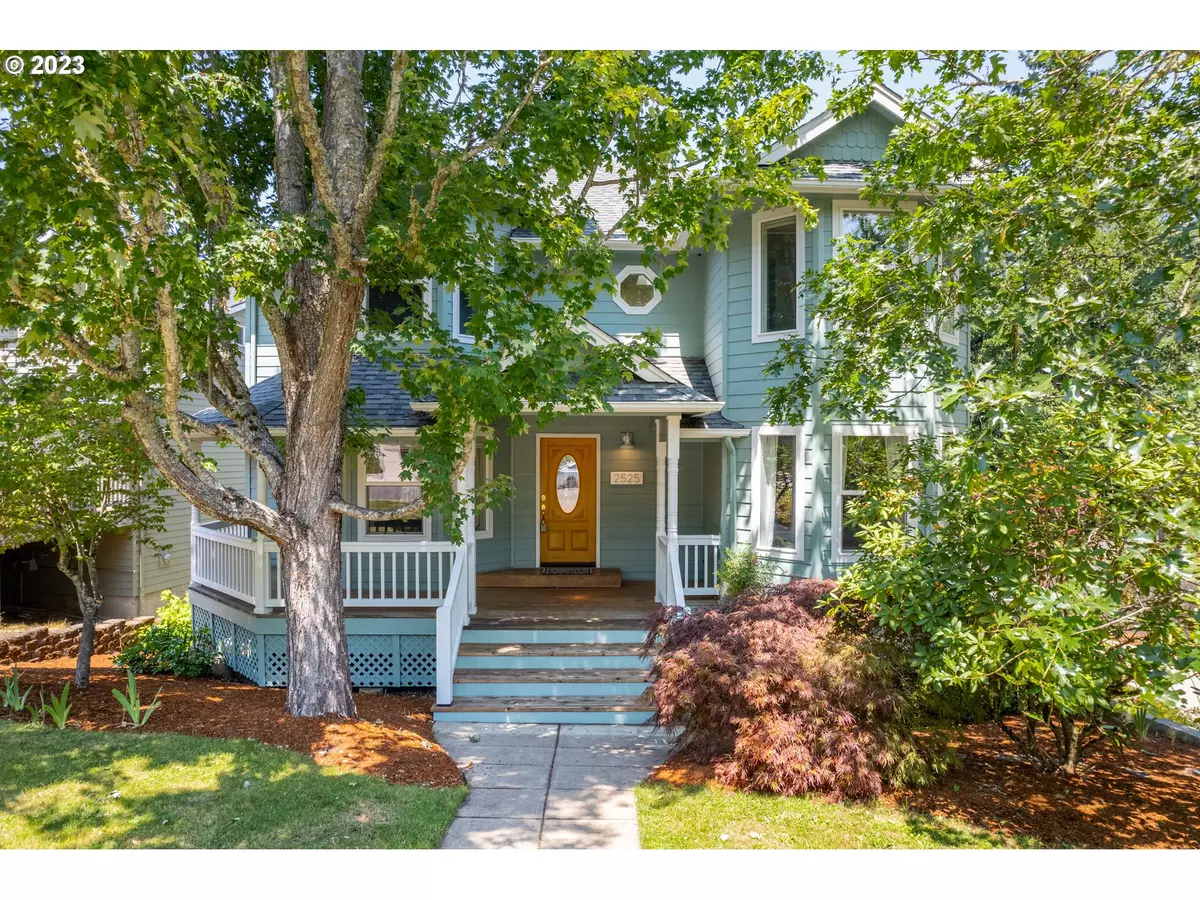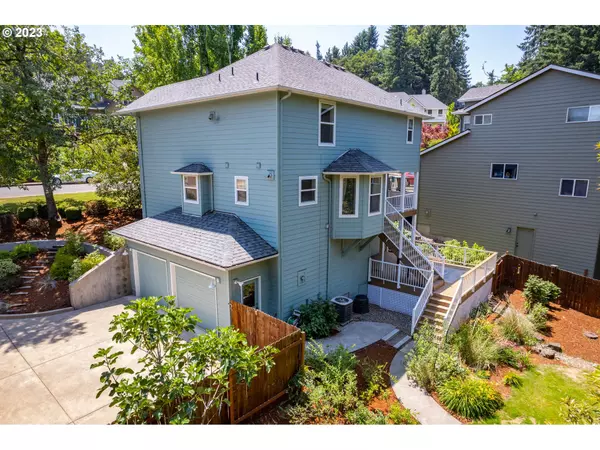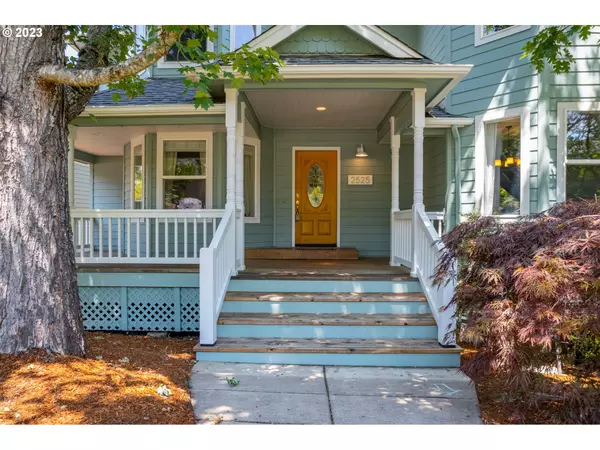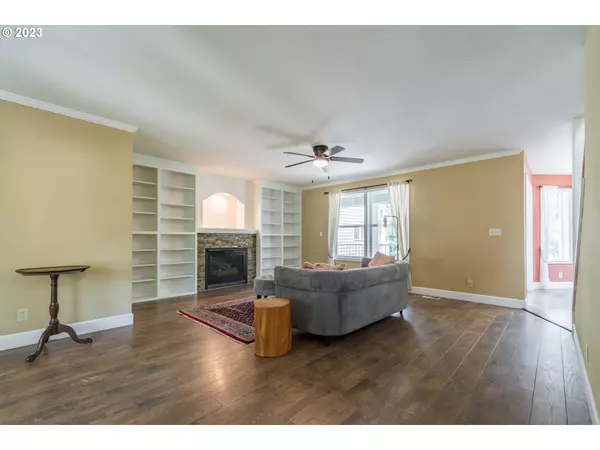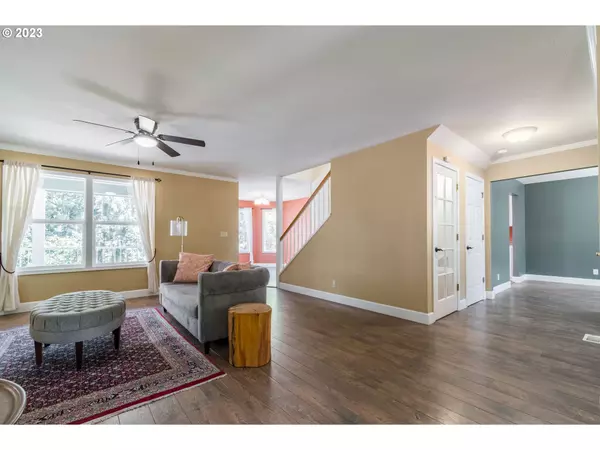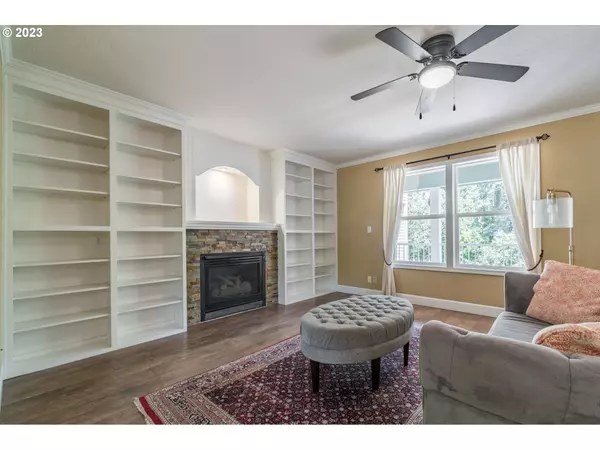Bought with eXp Realty LLC
$665,000
$650,000
2.3%For more information regarding the value of a property, please contact us for a free consultation.
3 Beds
2.2 Baths
2,429 SqFt
SOLD DATE : 08/22/2023
Key Details
Sold Price $665,000
Property Type Single Family Home
Sub Type Single Family Residence
Listing Status Sold
Purchase Type For Sale
Square Footage 2,429 sqft
Price per Sqft $273
Subdivision Sw Eugene
MLS Listing ID 23586943
Sold Date 08/22/23
Style Custom Style, Victorian
Bedrooms 3
Full Baths 2
HOA Y/N No
Year Built 1992
Annual Tax Amount $8,376
Tax Year 2022
Lot Size 9,583 Sqft
Property Description
One-of-a-kind Victorian-style home with period charm and modern amenities in sweet SW Eugene neighborhood! With curb appeal galore, you'll be welcomed by the 2 producing cherry trees and the covered wraparound deck in front. Upon entering, you'll see the spacious living area with built-in shelving, crown molding, gas fireplace, and the first of many bay-window seating areas. The central kitchen with functional design features garden window, gas range, granite counters, stainless dishwasher and fridge included. Head up to the bedrooms in the light-filled stairway with skylight and octagon windows. There you will find the primary bedroom ensuite of your dreams. With a bay window seating area, jetted tub, walk-in shower, dual vanity and walk-in closet, this bedroom retreat has it all. The upstairs also features two additional bedrooms and another full bathroom. With a great floor plan and excellent separation of space, this home also offers 2 dining/flex spaces and a downstairs family room w/ wet bar, updated powder room (with room to add shower) and exterior door that would make an excellent guest or extended living area. The fenced backyard backs up to a private wooded area with gate access to a nature trail and has a brand new multi-level Timbertech composite decking. Grow your own food this summer in the sunny garden area featuring raised beds and mature blueberries, strawberries, marionberries, thimbleberries, grapes and fig tree! Other features include oversized 2-car garage w/ workshop area, tons of driveway parking, underground sprinklers, gas water heater, gas furnace, a/c, hardi-plank siding, no carpeting (perfect for pets and allergies), and quiet cul-de-sac location. Don't miss this special opportunity...call your agent for a private viewing today!
Location
State OR
County Lane
Area _244
Rooms
Basement Daylight, Finished
Interior
Interior Features Ceiling Fan, Garage Door Opener, Granite, High Speed Internet, Jetted Tub, Laundry
Heating Forced Air, Heat Pump
Cooling Heat Pump
Fireplaces Number 1
Fireplaces Type Gas
Appliance Appliance Garage, Dishwasher, Disposal, Free Standing Range, Free Standing Refrigerator, Gas Appliances, Granite, Microwave, Stainless Steel Appliance
Exterior
Exterior Feature Covered Deck, Deck, Fenced, Garden, Patio, Porch, Raised Beds, Yard
Parking Features Attached, Oversized
Garage Spaces 2.0
View Y/N true
View Trees Woods
Roof Type Composition
Garage Yes
Building
Lot Description Cul_de_sac, Gentle Sloping
Story 3
Sewer Public Sewer
Water Public Water
Level or Stories 3
New Construction No
Schools
Elementary Schools Cesar Chavez
Middle Schools Arts & Tech
High Schools Churchill
Others
Senior Community No
Acceptable Financing Cash, Conventional, FHA, VALoan
Listing Terms Cash, Conventional, FHA, VALoan
Read Less Info
Want to know what your home might be worth? Contact us for a FREE valuation!

Our team is ready to help you sell your home for the highest possible price ASAP


"My job is to find and attract mastery-based agents to the office, protect the culture, and make sure everyone is happy! "

