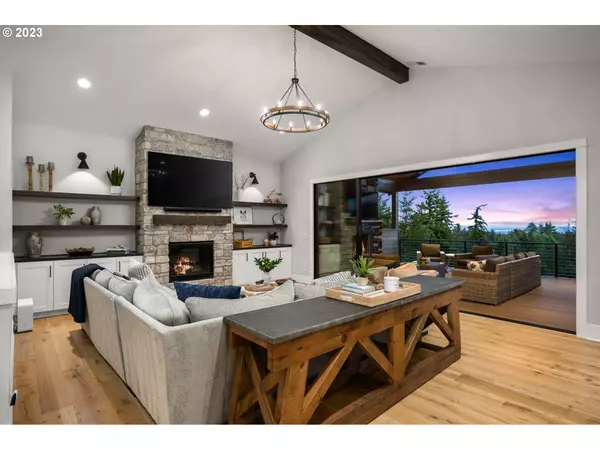Bought with eXp Realty, LLC
$2,395,000
$2,395,000
For more information regarding the value of a property, please contact us for a free consultation.
4 Beds
3.1 Baths
4,850 SqFt
SOLD DATE : 06/23/2023
Key Details
Sold Price $2,395,000
Property Type Single Family Home
Sub Type Single Family Residence
Listing Status Sold
Purchase Type For Sale
Square Footage 4,850 sqft
Price per Sqft $493
Subdivision Skyline Ridge
MLS Listing ID 23446029
Sold Date 06/23/23
Style Craftsman, Daylight Ranch
Bedrooms 4
Full Baths 3
HOA Y/N No
Year Built 2022
Annual Tax Amount $14,376
Tax Year 2022
Lot Size 19.800 Acres
Property Description
Absolutely gorgeous Renaissance craftsman built in 2022 on 20 acres with valley views! Main level primary bedroom; luxurious bathroom suite with heated tile floors & walk-in closet with an island. Additional ensuite bedroom on main with private balcony. White oak floors, vaulted greatroom with stone fireplace, beamed ceiling, and oversized windows. Gourmet kitchen with double-oven, quartz counters, 10x7' island, oversized built-in fridge & freezer, wine fridge, and incredible walk-in pantry. Spend all your time outside relaxing on the covered deck with propane ceiling heaters, stone fireplace, and speakers. The local elk herd wanders thru regularly. Main level also has an office/den, a ?pocket? office, lockers, and large laundry room with shower & sink. Lower level has high ceilings, large bonus room, two bedrooms, second laundry room, and full bathroom. Technology includes built-in Sonos speakers, hardwired mesh network, transferable Starklink Internet, security cameras/system, and whole home back-up generator. Fantastic 32x40 heated shop with epoxy floors & 10? of covered parking. Trails throughout the forest for hiking, biking, ATV?s or motorcycles. Outdoor amenities include a buried propane tank, sprinkler system and landscape lighting. All of this just 15 minutes from town!
Location
State OR
County Multnomah
Area _148
Zoning CFU2
Rooms
Basement Daylight, Finished
Interior
Interior Features Central Vacuum, Engineered Hardwood, Garage Door Opener, Hardwood Floors, Heated Tile Floor, High Ceilings, High Speed Internet, Laundry, Quartz, Smart Thermostat, Sound System, Tile Floor, Vaulted Ceiling
Heating Forced Air, Heat Pump
Cooling Heat Pump
Fireplaces Number 2
Fireplaces Type Gas
Appliance Builtin Refrigerator, Dishwasher, Disposal, Double Oven, Gas Appliances, Island, Microwave, Pantry, Plumbed For Ice Maker, Quartz, Stainless Steel Appliance, Wine Cooler
Exterior
Exterior Feature Covered Deck, Deck, Gas Hookup, Outbuilding, Outdoor Fireplace, Patio, Smart Camera Recording, Sprinkler
Parking Features Attached, Oversized
Garage Spaces 3.0
View Y/N true
View Territorial, Trees Woods, Valley
Roof Type Composition
Garage Yes
Building
Lot Description Gated, Sloped, Trees
Story 2
Sewer Sand Filtered
Water Well
Level or Stories 2
New Construction No
Schools
Elementary Schools Skyline
Middle Schools Skyline
High Schools Lincoln
Others
Senior Community No
Acceptable Financing Cash, Conventional
Listing Terms Cash, Conventional
Read Less Info
Want to know what your home might be worth? Contact us for a FREE valuation!

Our team is ready to help you sell your home for the highest possible price ASAP

"My job is to find and attract mastery-based agents to the office, protect the culture, and make sure everyone is happy! "






