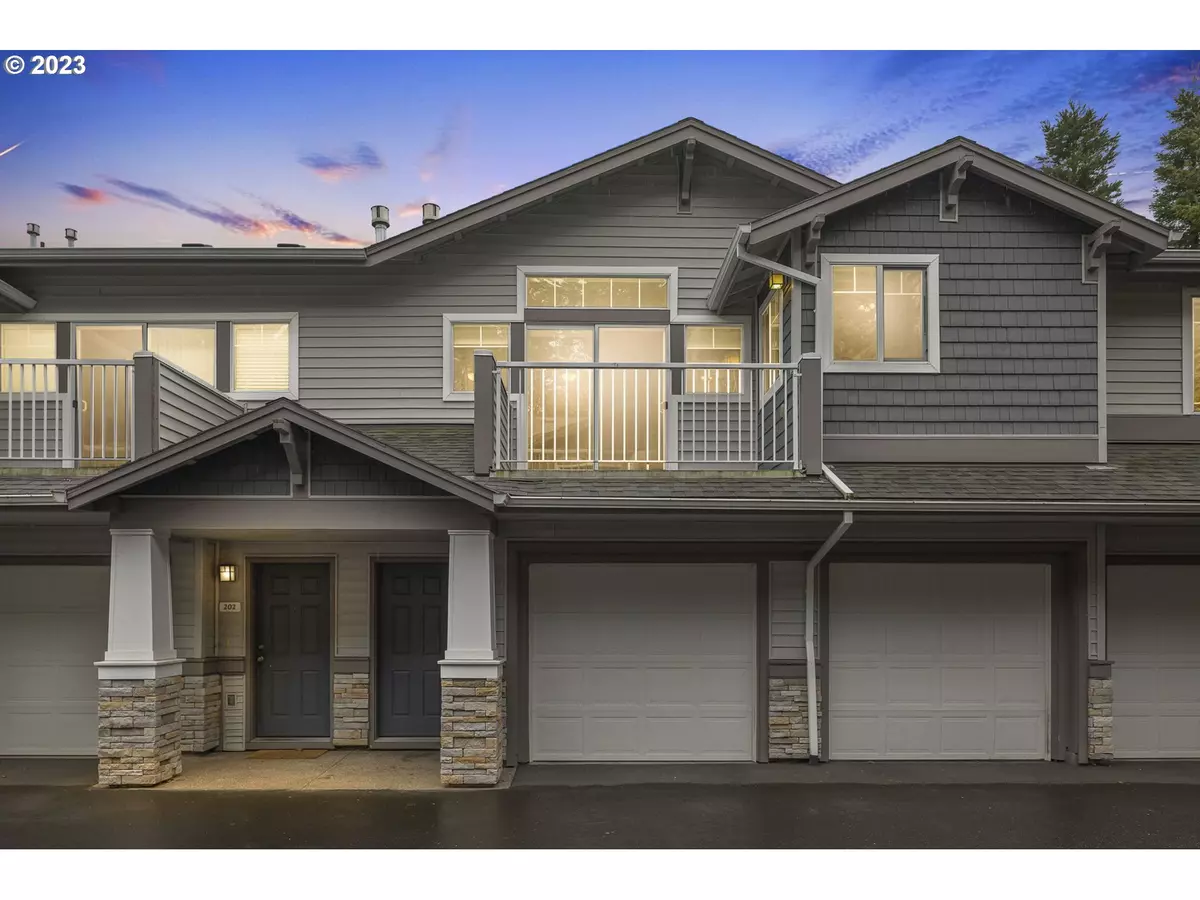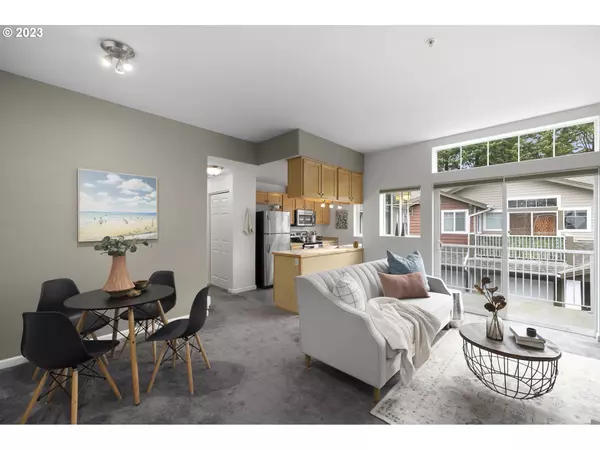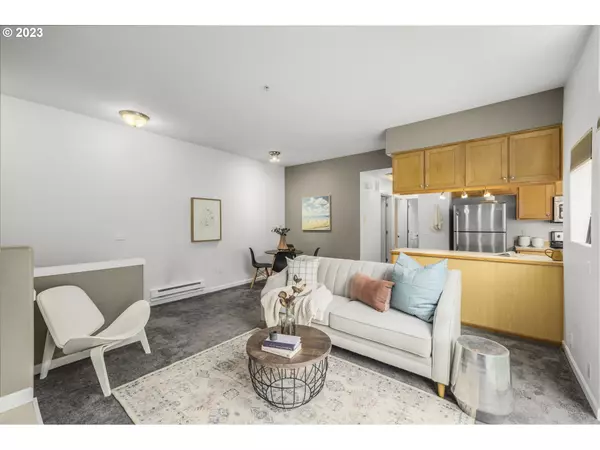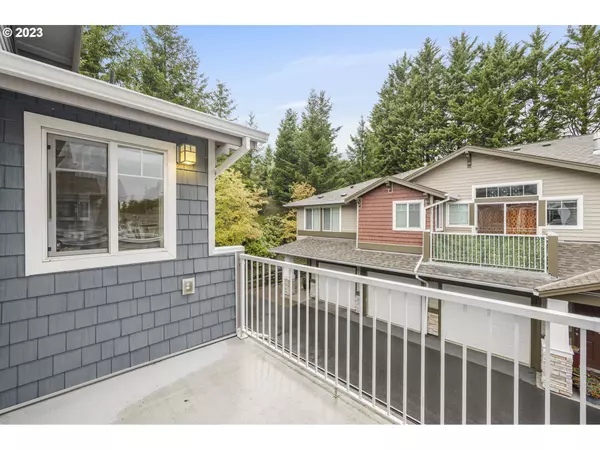Bought with Redfin
$305,000
$285,000
7.0%For more information regarding the value of a property, please contact us for a free consultation.
1 Bed
1 Bath
815 SqFt
SOLD DATE : 06/12/2023
Key Details
Sold Price $305,000
Property Type Condo
Sub Type Condominium
Listing Status Sold
Purchase Type For Sale
Square Footage 815 sqft
Price per Sqft $374
MLS Listing ID 23433906
Sold Date 06/12/23
Style Common Wall, Traditional
Bedrooms 1
Full Baths 1
Condo Fees $285
HOA Fees $285/mo
HOA Y/N Yes
Year Built 2005
Annual Tax Amount $3,123
Tax Year 2022
Property Description
OPEN HOUSE SAT 5/13 10-12. Upper End Unit With Balcony And Views Of Greenery Close Proximity to Progress Ridge Town Square & Progress Lake Park! Smart Floorplan Where Each Room Feels Maximized, Paired With The Convenience Of Having An Attached Garage Makes For Easy Living. Kitchen Surrounded By Natural Light Opens Stainless Steel Appliances, & Maple Cabinetry. Enjoy A Roomy Bathroom And Separate Utility Room With Laundry In Unit. Progress Ridge TownSquare is 0.2 Miles Away & Includes New Seasons, A Plethora Of Tasty Restaurants (La Provence, The Growlerie, Nikki Sushi To Name A Few!), Ace Hardware & More! Plus Progress Lake Park, Trails, Windsor Natural Wetlands, Barrows Park. The List Goes On! Enjoy Urban Living With Nature At Your Leisure. Bike Score 70 & Walk Score 82!
Location
State OR
County Washington
Area _150
Rooms
Basement None
Interior
Interior Features Laundry, Tile Floor, Wallto Wall Carpet, Washer Dryer
Heating Baseboard
Fireplaces Number 1
Fireplaces Type Gas
Appliance Dishwasher, Disposal, Free Standing Range, Free Standing Refrigerator, Microwave, Stainless Steel Appliance
Exterior
Exterior Feature Deck
Parking Features Attached
Garage Spaces 1.0
View Y/N true
View Trees Woods
Roof Type Composition
Garage Yes
Building
Lot Description Cul_de_sac, Level, Trees, Wooded
Story 2
Foundation Slab
Sewer Public Sewer
Water Public Water
Level or Stories 2
New Construction No
Schools
Elementary Schools Nancy Ryles
Middle Schools Conestoga
High Schools Mountainside
Others
Senior Community No
Acceptable Financing Cash, Conventional, FHA, VALoan
Listing Terms Cash, Conventional, FHA, VALoan
Read Less Info
Want to know what your home might be worth? Contact us for a FREE valuation!

Our team is ready to help you sell your home for the highest possible price ASAP


"My job is to find and attract mastery-based agents to the office, protect the culture, and make sure everyone is happy! "






