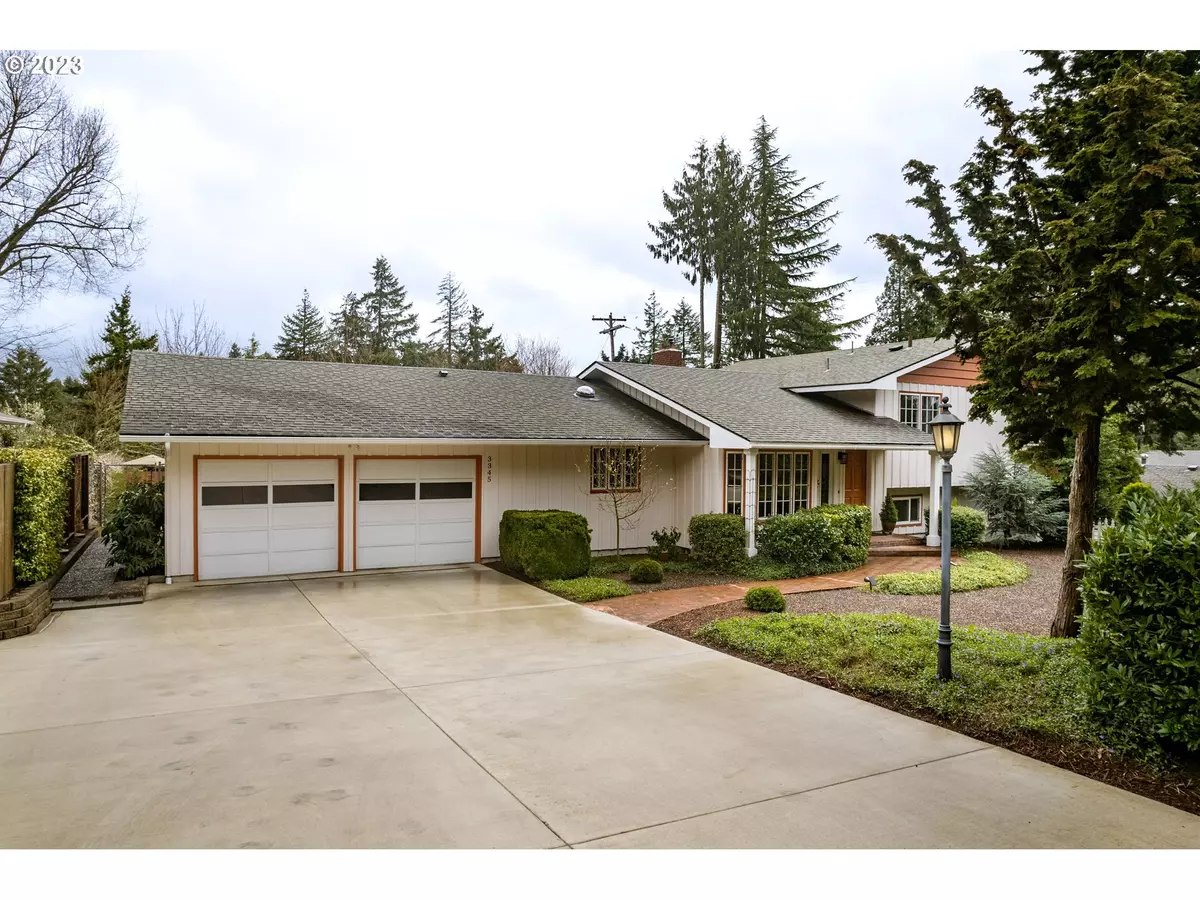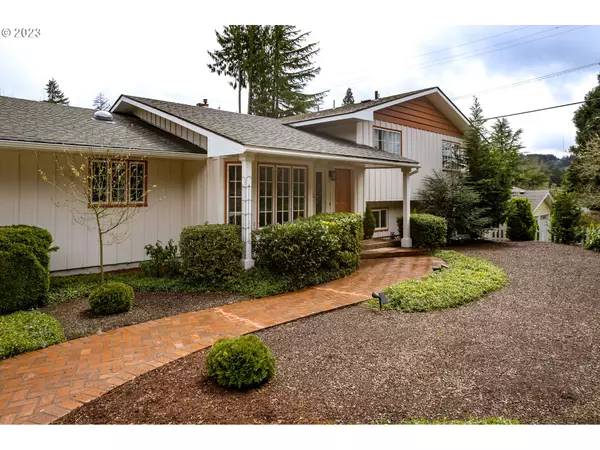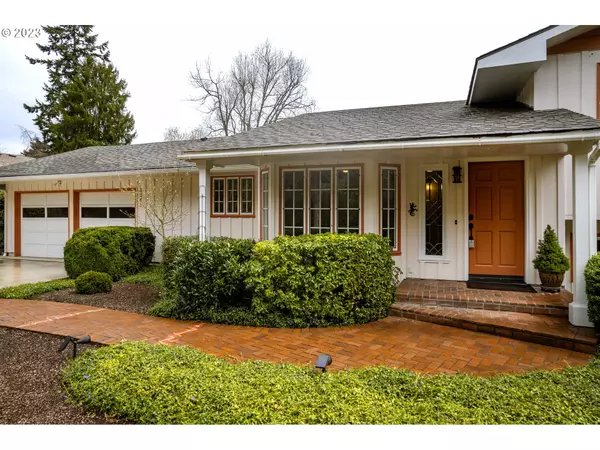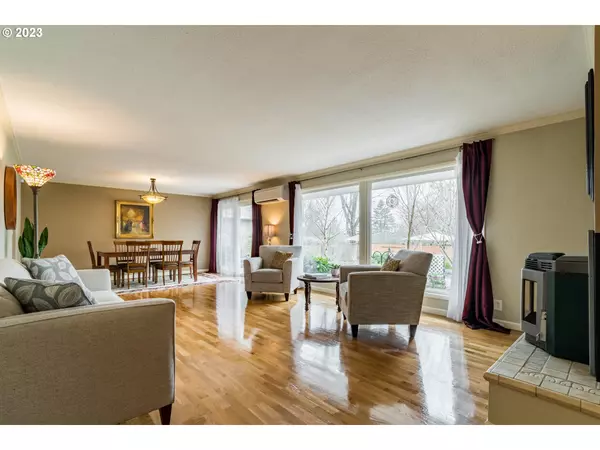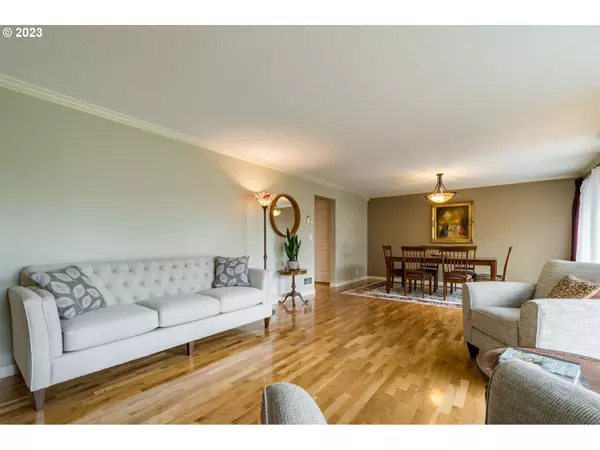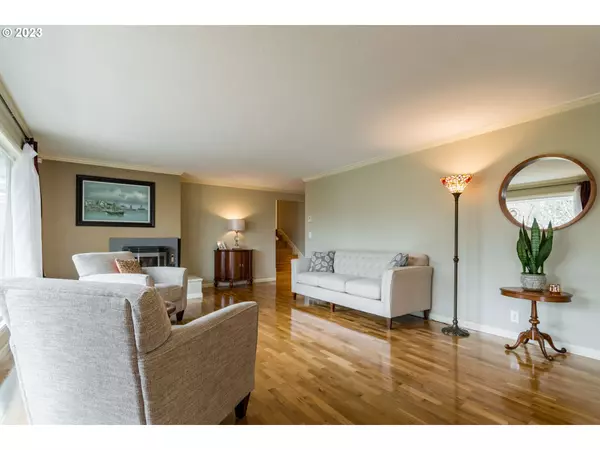Bought with Windermere RE Lane County
$650,000
$650,000
For more information regarding the value of a property, please contact us for a free consultation.
4 Beds
2.1 Baths
2,446 SqFt
SOLD DATE : 05/16/2023
Key Details
Sold Price $650,000
Property Type Single Family Home
Sub Type Single Family Residence
Listing Status Sold
Purchase Type For Sale
Square Footage 2,446 sqft
Price per Sqft $265
Subdivision Sw Eugene
MLS Listing ID 23533849
Sold Date 05/16/23
Style Split, Traditional
Bedrooms 4
Full Baths 2
HOA Y/N No
Year Built 1960
Annual Tax Amount $6,871
Tax Year 2022
Lot Size 10,890 Sqft
Property Description
Still looking for that 4-bedroom, light-filled, South Eugene property with tons of upgrades? Welcome to Your New Home! Move-in ready with hardwood floors, walls of windows, formal and informal living areas, and fantastic separation of space. Spacious remodeled kitchen with sunny breakfast nook, granite counters, ample storage & stainless appliances included. Main living/dining room features cozy pellet stove and views of the private backyard. Huge family room with wood-burning fireplace opens to a huge covered patio. Tucked away primary bedroom with additional bedroom makes for a private owner's wing. Beautifully remodeled bathrooms with tile showers and free-standing soaking tub. Surprisingly quiet, sunny & lush yard featuring drip irrigation, large garden bed, flowering bulbs, established shrubs, fruit-bearing blueberries and strawberries, and multiple serene gathering areas that are perfect for gardening, relaxing & entertaining. Home also features brand new driveway, newer paint inside and out, 4-head ductless heat pump system, all vinyl windows, updated lighting and hardware, oversized 2-car garage and more. Incredibly clean and meticulously maintained...call your agent to view!
Location
State OR
County Lane
Area _244
Zoning R-1
Rooms
Basement Daylight
Interior
Interior Features Ceiling Fan, Garage Door Opener, Hardwood Floors, Laundry, Soaking Tub, Solar Tube, Wallto Wall Carpet, Washer Dryer, Wood Floors
Heating Ductless, Wall Furnace, Zoned
Cooling Heat Pump
Fireplaces Number 2
Fireplaces Type Pellet Stove, Wood Burning
Appliance Cooktop, Dishwasher, Free Standing Range, Free Standing Refrigerator, Granite, Microwave, Pantry, Stainless Steel Appliance
Exterior
Exterior Feature Covered Patio, Deck, Fenced, Garden, Greenhouse, Patio, Porch, Sprinkler, Yard
Parking Features Attached, ExtraDeep, Oversized
Garage Spaces 2.0
View Y/N false
Roof Type Composition
Garage Yes
Building
Lot Description Level
Story 3
Foundation Concrete Perimeter, Slab
Sewer Public Sewer
Water Public Water
Level or Stories 3
New Construction No
Schools
Elementary Schools Adams
Middle Schools Arts & Tech
High Schools Churchill
Others
Senior Community No
Acceptable Financing Cash, Conventional, FHA, VALoan
Listing Terms Cash, Conventional, FHA, VALoan
Read Less Info
Want to know what your home might be worth? Contact us for a FREE valuation!

Our team is ready to help you sell your home for the highest possible price ASAP


"My job is to find and attract mastery-based agents to the office, protect the culture, and make sure everyone is happy! "

