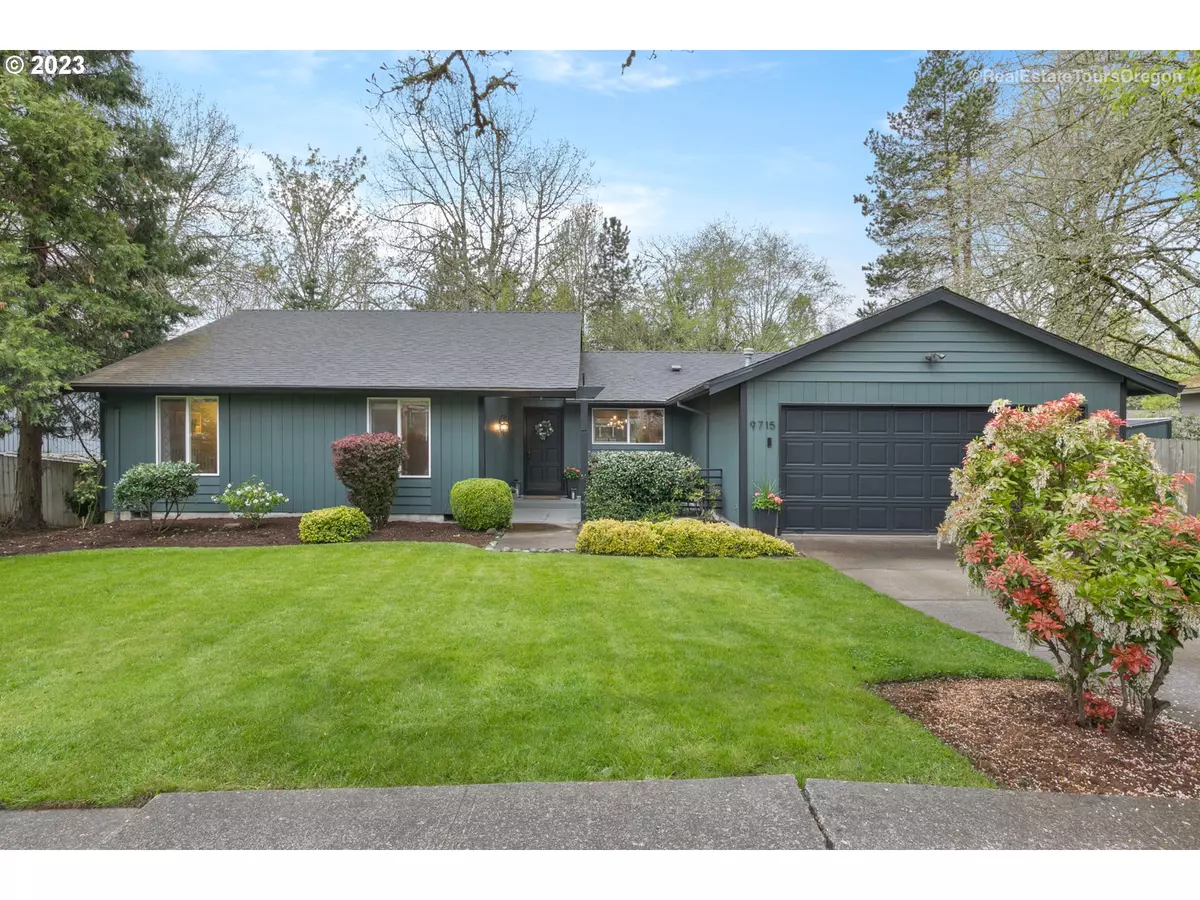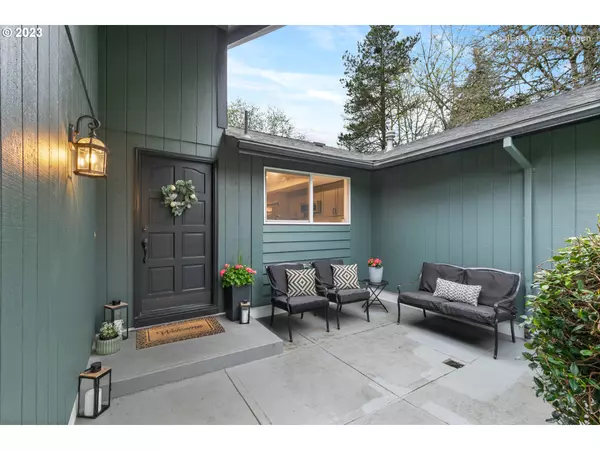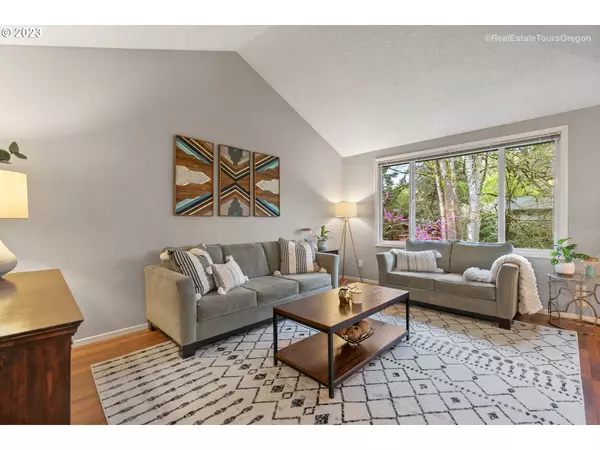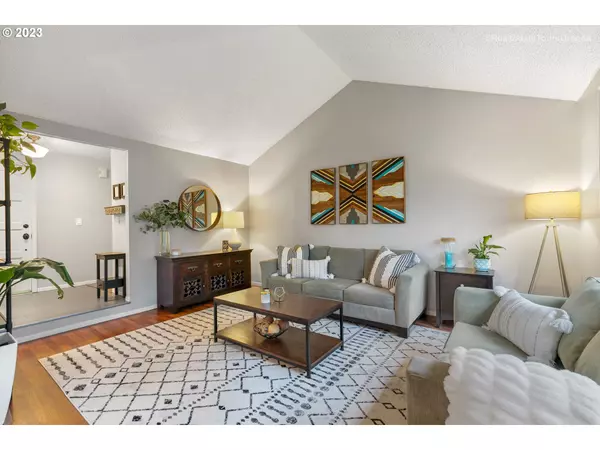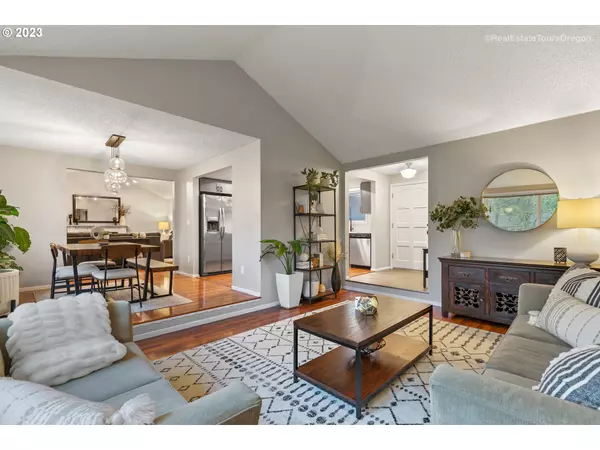Bought with Living Room Realty
$650,000
$610,000
6.6%For more information regarding the value of a property, please contact us for a free consultation.
3 Beds
2 Baths
1,709 SqFt
SOLD DATE : 05/09/2023
Key Details
Sold Price $650,000
Property Type Single Family Home
Sub Type Single Family Residence
Listing Status Sold
Purchase Type For Sale
Square Footage 1,709 sqft
Price per Sqft $380
Subdivision Forest Glen/Hiteon
MLS Listing ID 23149006
Sold Date 05/09/23
Style Stories1, Ranch
Bedrooms 3
Full Baths 2
HOA Y/N No
Year Built 1977
Annual Tax Amount $5,059
Tax Year 2021
Lot Size 8,712 Sqft
Property Description
This beautiful Hiteon neighborhood ranch has been tastefully updated and is move-in ready. This home exudes love and care with features such as quartz counters, designer backsplash, SS appliances, a chic owner's suite, & tons of storage options. Other recent updates include newer roof, exterior paint, A/C, furnace, and more! With two separate living areas, this beauty offers ample room for entertaining. The deck provides a stunning view of the spacious and private yard and its lush green space with nearby trails that wind through the community. Enjoy cozy evenings by the fireplace in the winter, & outdoor gatherings around the fire pit and arbor in the summer. This home truly has it all and won't last long! Walking distance to all three public schools, many parks, and community trails. Close to Murrayhill, Progress Ridge, and Beaverton Shopping. Open Saturday and Sunday.
Location
State OR
County Washington
Area _150
Rooms
Basement Crawl Space
Interior
Interior Features Garage Door Opener, Laminate Flooring, Quartz, Vaulted Ceiling, Washer Dryer
Heating Forced Air
Cooling Central Air
Fireplaces Number 1
Fireplaces Type Wood Burning
Appliance Disposal, Double Oven, Free Standing Range, Free Standing Refrigerator, Microwave, Plumbed For Ice Maker, Quartz, Stainless Steel Appliance, Tile
Exterior
Exterior Feature Deck, Fenced, Fire Pit, Patio, Porch, Sprinkler, Tool Shed, Yard
Parking Features Detached
Garage Spaces 2.0
View Y/N true
View Park Greenbelt
Roof Type Composition
Garage Yes
Building
Lot Description Green Belt, Trees
Story 1
Foundation Concrete Perimeter
Sewer Public Sewer
Water Public Water
Level or Stories 1
New Construction No
Schools
Elementary Schools Hiteon
Middle Schools Conestoga
High Schools Southridge
Others
Senior Community No
Acceptable Financing Cash, Conventional, FHA, VALoan
Listing Terms Cash, Conventional, FHA, VALoan
Read Less Info
Want to know what your home might be worth? Contact us for a FREE valuation!

Our team is ready to help you sell your home for the highest possible price ASAP

"My job is to find and attract mastery-based agents to the office, protect the culture, and make sure everyone is happy! "

