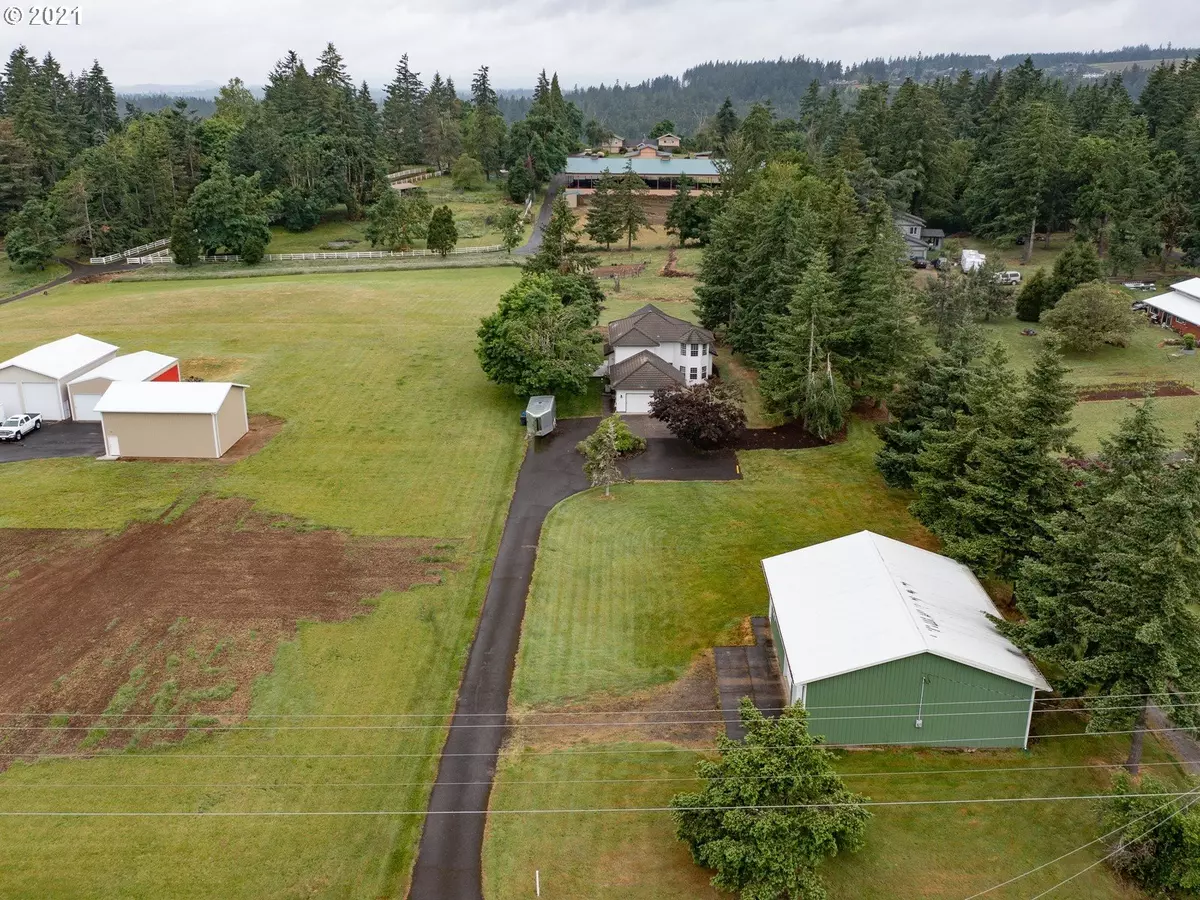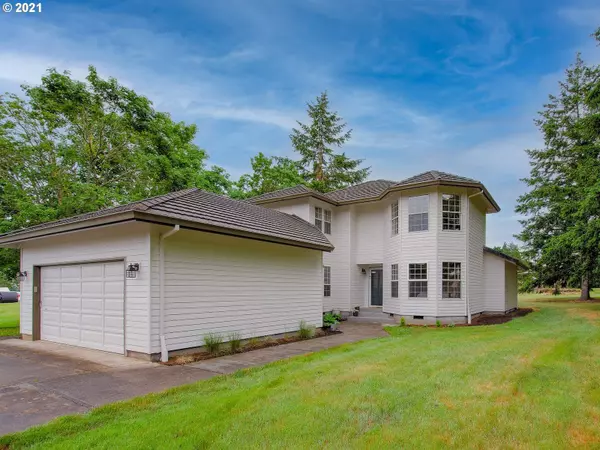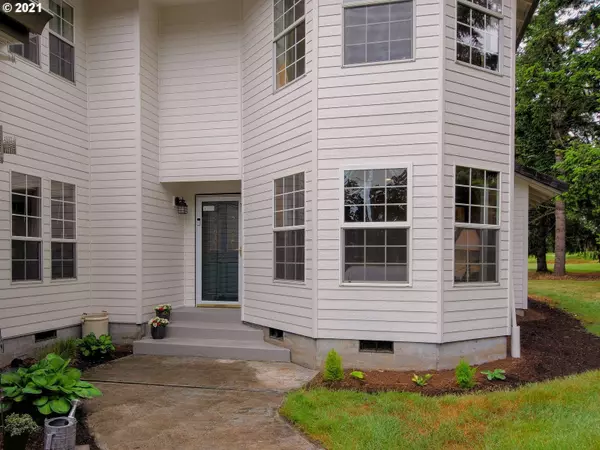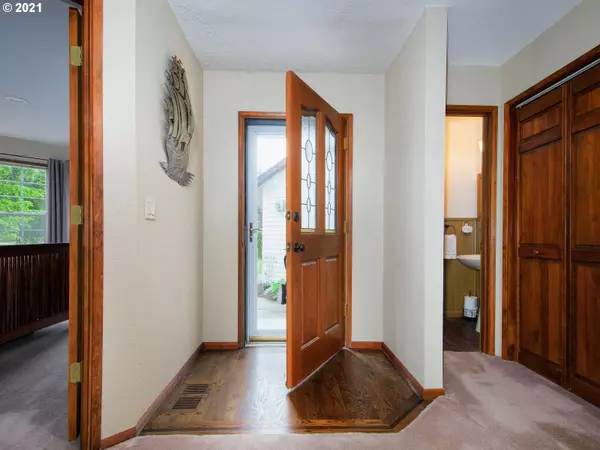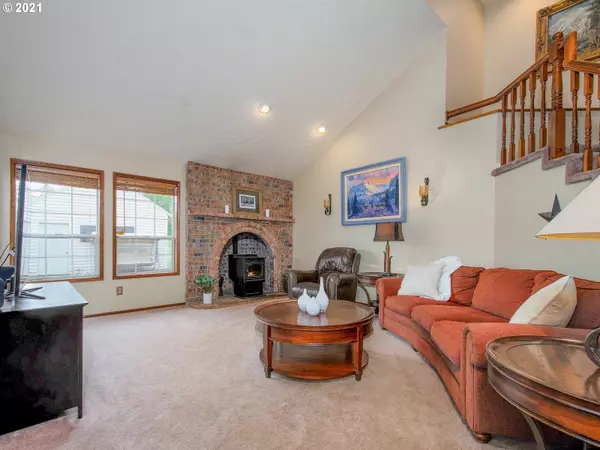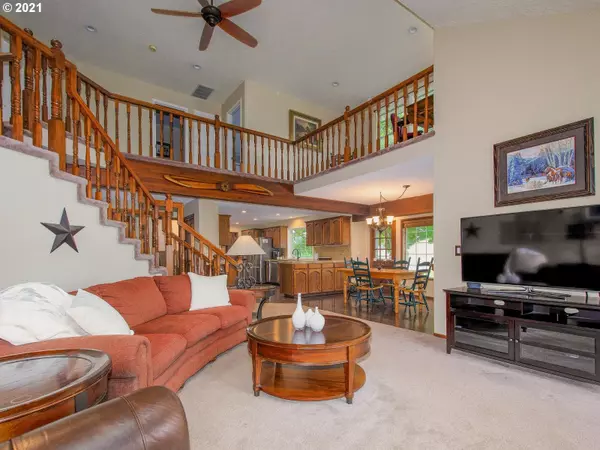Bought with Premiere Property Group, LLC
$730,000
$699,900
4.3%For more information regarding the value of a property, please contact us for a free consultation.
3 Beds
2.1 Baths
2,241 SqFt
SOLD DATE : 07/02/2021
Key Details
Sold Price $730,000
Property Type Single Family Home
Sub Type Single Family Residence
Listing Status Sold
Purchase Type For Sale
Square Footage 2,241 sqft
Price per Sqft $325
Subdivision South End
MLS Listing ID 21112960
Sold Date 07/02/21
Style Stories2, Traditional
Bedrooms 3
Full Baths 2
Year Built 1988
Annual Tax Amount $6,301
Tax Year 2020
Lot Size 1.300 Acres
Property Description
Just what you have been waiting for! Just over an acre of flat land closer in with a master suite on the main level. This spacious open floor plan has some drama with vaulted ceiling, railing and open loft. Two large bedrooms up. Abundant pantry and storage in kitchen & laundry room. Stamped concrete patio. Large fenced garden. 16x16 bldg behind the house with concrete floor/power/water. Separate 48x40 outbuilding with extra high garage doors for toys or work space with interior office space.
Location
State OR
County Clackamas
Area _146
Zoning RRFF5
Rooms
Basement Crawl Space
Interior
Interior Features Ceiling Fan, Garage Door Opener, Hardwood Floors, High Ceilings, Laundry, Vaulted Ceiling, Vinyl Floor, Wallto Wall Carpet
Heating Forced Air, Wood Stove
Cooling Central Air
Fireplaces Number 1
Fireplaces Type Pellet Stove, Stove
Appliance Dishwasher, Down Draft, Free Standing Range, Free Standing Refrigerator, Granite, Pantry, Stainless Steel Appliance, Tile
Exterior
Exterior Feature Garden, Outbuilding, Patio, R V Parking, R V Boat Storage, Workshop, Yard
Parking Features Attached
Garage Spaces 2.0
View Trees Woods
Roof Type Tile
Garage Yes
Building
Lot Description Level, Private, Trees
Story 2
Sewer Septic Tank
Water Public Water
Level or Stories 2
Schools
Elementary Schools Carus
Middle Schools Baker Prairie
High Schools Canby
Others
Senior Community No
Acceptable Financing Cash, Conventional, FHA, VALoan
Listing Terms Cash, Conventional, FHA, VALoan
Read Less Info
Want to know what your home might be worth? Contact us for a FREE valuation!

Our team is ready to help you sell your home for the highest possible price ASAP


"My job is to find and attract mastery-based agents to the office, protect the culture, and make sure everyone is happy! "

