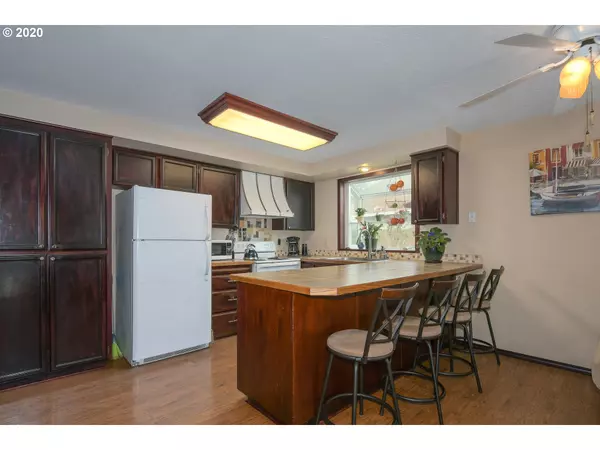Bought with Pete Anderson Realty Assoc, Inc
$330,000
$345,000
4.3%For more information regarding the value of a property, please contact us for a free consultation.
3 Beds
2 Baths
1,272 SqFt
SOLD DATE : 12/03/2020
Key Details
Sold Price $330,000
Property Type Single Family Home
Sub Type Single Family Residence
Listing Status Sold
Purchase Type For Sale
Square Footage 1,272 sqft
Price per Sqft $259
Subdivision Columbia Highlands
MLS Listing ID 20510889
Sold Date 12/03/20
Style Stories1, Cottage
Bedrooms 3
Full Baths 2
HOA Y/N No
Year Built 1978
Annual Tax Amount $3,065
Tax Year 2020
Lot Size 8,276 Sqft
Property Description
Ranch style home on 8,086sf lot in culdesac.Great location in Columbia Highlands,shopping,easy access to hywys,PDX.Vaulted ceilings in Lvg Room,fireplace,all Appls included.Fenced yard w/ raised garden boxes& offering privacy.Engineered hdwds,open kitchen/family Rm concept.Large entertainment deck.
Location
State WA
County Clark
Area _24
Zoning R-9
Interior
Interior Features Engineered Hardwood, Garage Door Opener, Laminate Flooring, Laundry, Vaulted Ceiling, Wallto Wall Carpet, Washer Dryer
Heating Wall Furnace
Cooling None
Fireplaces Number 1
Fireplaces Type Wood Burning
Appliance Dishwasher, Disposal, Free Standing Range, Free Standing Refrigerator, Pantry, Plumbed For Ice Maker, Range Hood, Tile
Exterior
Exterior Feature Deck, Fenced, Fire Pit, Garden, Patio, Public Road, Sprinkler, Tool Shed, Yard
Parking Features Attached
Garage Spaces 2.0
View Y/N false
Roof Type Composition
Accessibility GarageonMain, GroundLevel, MainFloorBedroomBath, MinimalSteps, OneLevel, UtilityRoomOnMain
Garage Yes
Building
Lot Description Cul_de_sac, Level, Trees
Story 1
Foundation Concrete Perimeter, Stem Wall
Sewer Public Sewer
Water Public Water
Level or Stories 1
New Construction Yes
Schools
Elementary Schools Crestline
Middle Schools Wy East
High Schools Mountain View
Others
Senior Community No
Acceptable Financing Cash, Conventional, FHA
Listing Terms Cash, Conventional, FHA
Read Less Info
Want to know what your home might be worth? Contact us for a FREE valuation!

Our team is ready to help you sell your home for the highest possible price ASAP

"My job is to find and attract mastery-based agents to the office, protect the culture, and make sure everyone is happy! "






