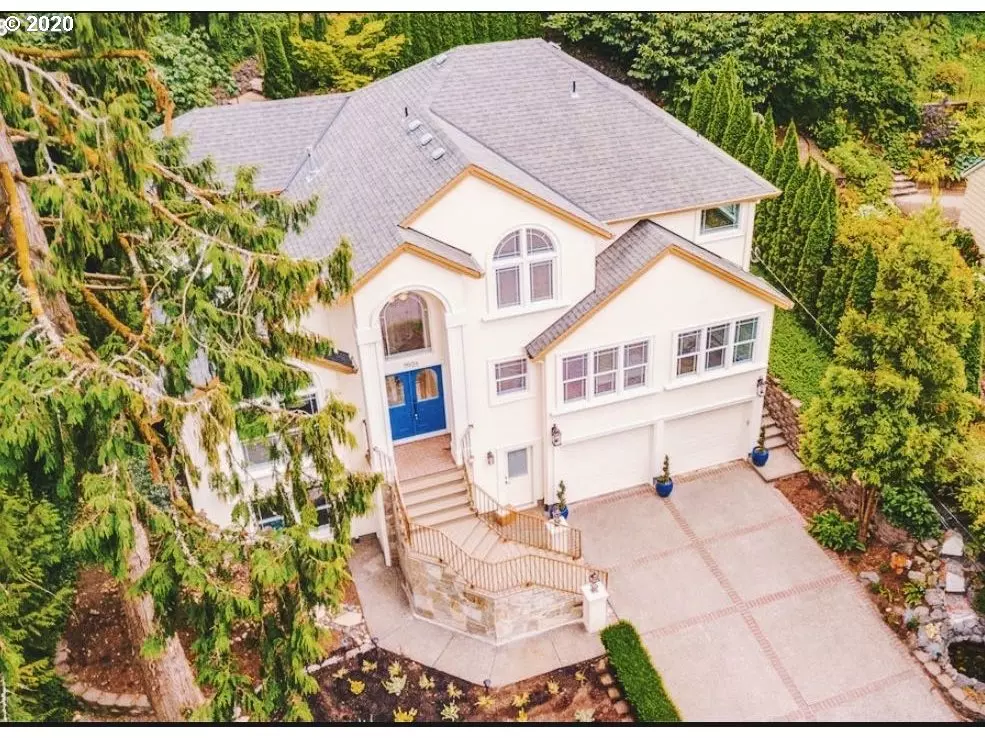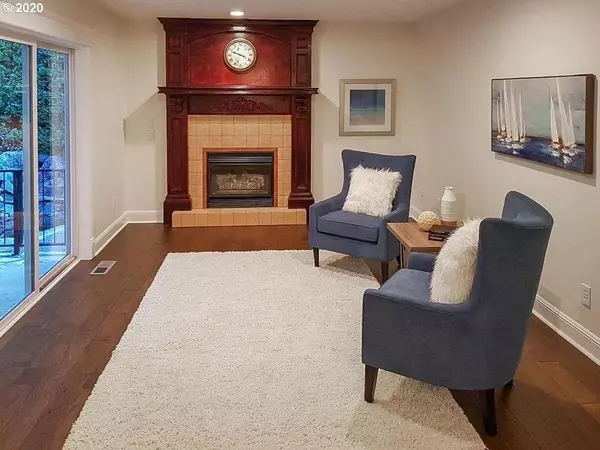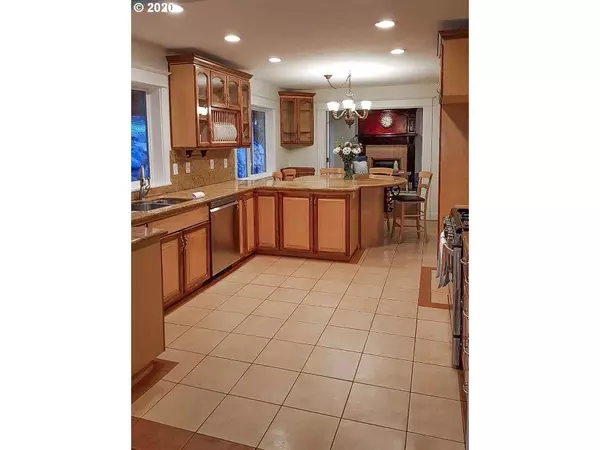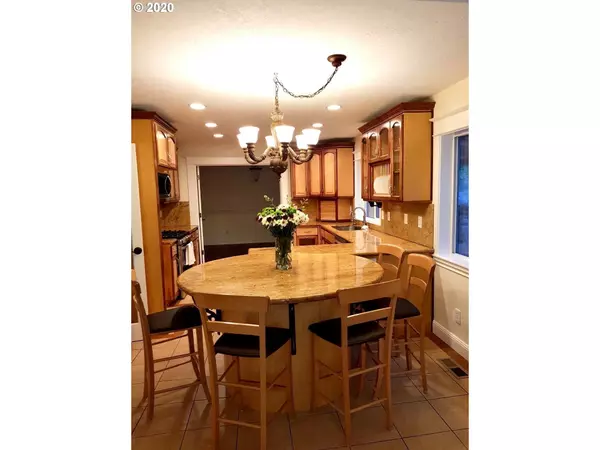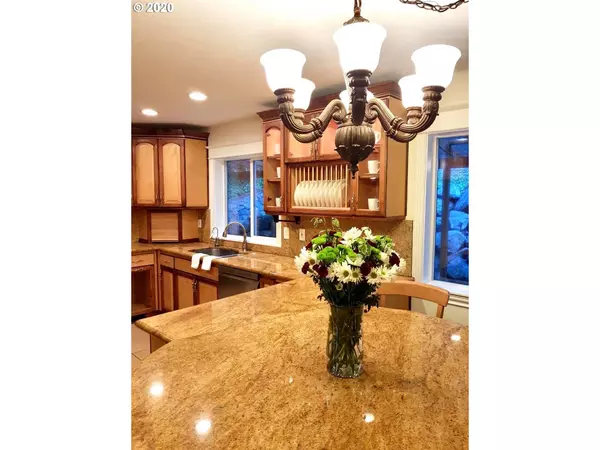Bought with Premiere Property Group, LLC
$525,000
$545,000
3.7%For more information regarding the value of a property, please contact us for a free consultation.
5 Beds
3.1 Baths
3,955 SqFt
SOLD DATE : 05/01/2020
Key Details
Sold Price $525,000
Property Type Single Family Home
Sub Type Single Family Residence
Listing Status Sold
Purchase Type For Sale
Square Footage 3,955 sqft
Price per Sqft $132
Subdivision Brookside
MLS Listing ID 20112321
Sold Date 05/01/20
Style Custom Style, Tri Level
Bedrooms 5
Full Baths 3
HOA Y/N No
Year Built 2004
Annual Tax Amount $7,397
Tax Year 2018
Lot Size 0.490 Acres
Property Description
Grand custom home! Walk to Botanical Garden! New flooring & paint w/white millwork. Large windows, high ceilings, offering natural light. Gourmet kitchen, granite island, gas appliances. Massive main floor bonus rm! Mstr w/ensuite, jet tub, walk-in closet! Generous lower level ADU, full bath, lg closet, separate entrance. Ideal for Airbnb or home business. Ctrl vacuum. Private yard. Covered stone patio. Welcome home! [Home Energy Score = 5. HES Report at https://rpt.greenbuildingregistry.com/hes/OR10004549]
Location
State OR
County Multnomah
Area _143
Zoning R10
Rooms
Basement Crawl Space, Finished, Separate Living Quarters Apartment Aux Living Unit
Interior
Interior Features Floor3rd, Central Vacuum, Garage Door Opener, Granite, Hardwood Floors, High Ceilings, Jetted Tub, Separate Living Quarters Apartment Aux Living Unit, Tile Floor, Vaulted Ceiling
Heating Forced Air
Cooling Central Air
Fireplaces Number 1
Fireplaces Type Gas
Appliance Appliance Garage, Dishwasher, Free Standing Range, Gas Appliances, Granite, Instant Hot Water, Microwave, Stainless Steel Appliance, Tile
Exterior
Exterior Feature Covered Patio, Guest Quarters, Outdoor Fireplace, Patio, Porch, Water Feature, Yard
Parking Features Attached, Tandem
Garage Spaces 2.0
View Y/N true
View Pond, Territorial, Trees Woods
Roof Type Composition
Garage Yes
Building
Lot Description Hilly, Private, Trees
Story 3
Foundation Concrete Perimeter
Sewer Public Sewer
Water Public Water
Level or Stories 3
New Construction No
Schools
Elementary Schools Gilbert Park
Middle Schools Alice Ott
High Schools David Douglas
Others
Senior Community No
Acceptable Financing Cash, Conventional, FHA
Listing Terms Cash, Conventional, FHA
Read Less Info
Want to know what your home might be worth? Contact us for a FREE valuation!

Our team is ready to help you sell your home for the highest possible price ASAP


"My job is to find and attract mastery-based agents to the office, protect the culture, and make sure everyone is happy! "

