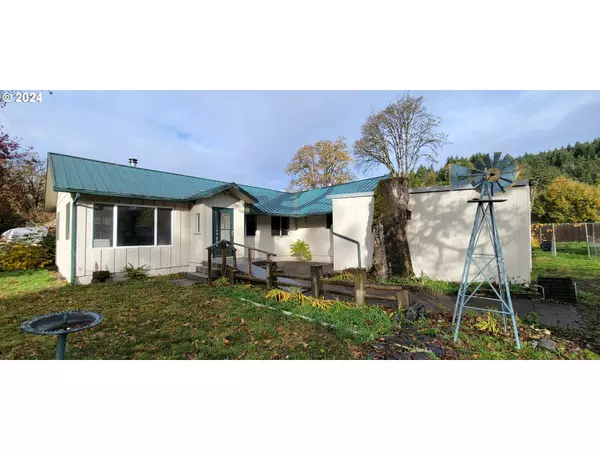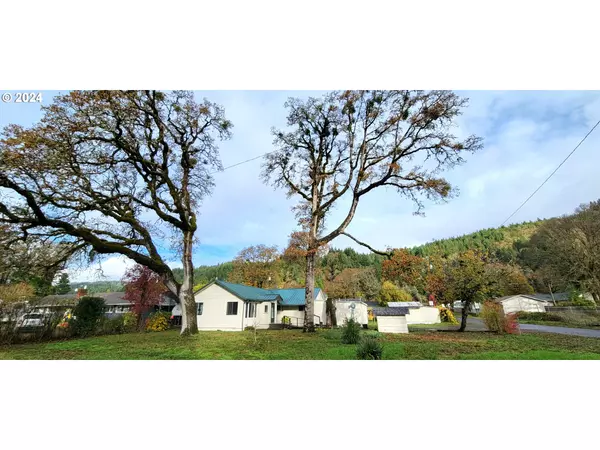
3 Beds
2.1 Baths
1,399 SqFt
3 Beds
2.1 Baths
1,399 SqFt
Key Details
Property Type Single Family Home
Sub Type Single Family Residence
Listing Status Active
Purchase Type For Sale
Square Footage 1,399 sqft
Price per Sqft $239
MLS Listing ID 24067138
Style Stories1, Craftsman
Bedrooms 3
Full Baths 2
Year Built 1946
Annual Tax Amount $2,120
Tax Year 2024
Lot Size 0.310 Acres
Property Description
Location
State OR
County Lane
Area _234
Zoning R1
Rooms
Basement Crawl Space
Interior
Interior Features Dual Flush Toilet, Laminate Flooring, Washer Dryer
Heating Wall Heater, Wood Stove
Cooling None
Fireplaces Number 1
Fireplaces Type Wood Burning
Appliance Disposal, Free Standing Range, Free Standing Refrigerator, Pantry
Exterior
Exterior Feature Covered Deck, Fenced, Greenhouse, Outbuilding, Raised Beds, R V Parking, R V Boat Storage, Tool Shed, Workshop, Yard
Parking Features Attached
Garage Spaces 1.0
View City, Mountain, Trees Woods
Roof Type Metal
Garage Yes
Building
Lot Description Corner Lot, Level, Trees
Story 1
Foundation Stem Wall
Sewer Public Sewer
Water Public Water
Level or Stories 1
Schools
Elementary Schools Oakridge
Middle Schools Oakridge
High Schools Oakridge
Others
Senior Community No
Acceptable Financing CallListingAgent, Cash, Conventional, FHA, USDALoan, VALoan
Listing Terms CallListingAgent, Cash, Conventional, FHA, USDALoan, VALoan


"My job is to find and attract mastery-based agents to the office, protect the culture, and make sure everyone is happy! "






