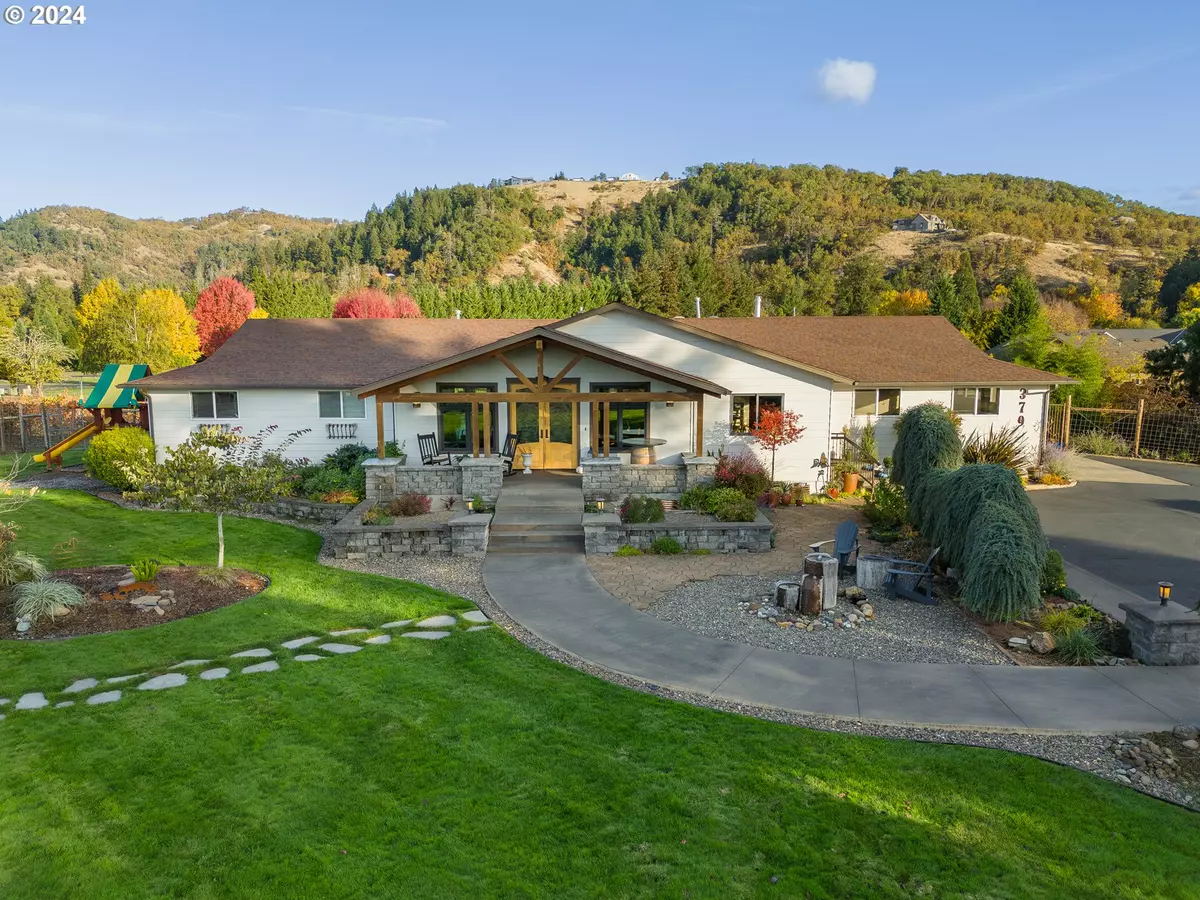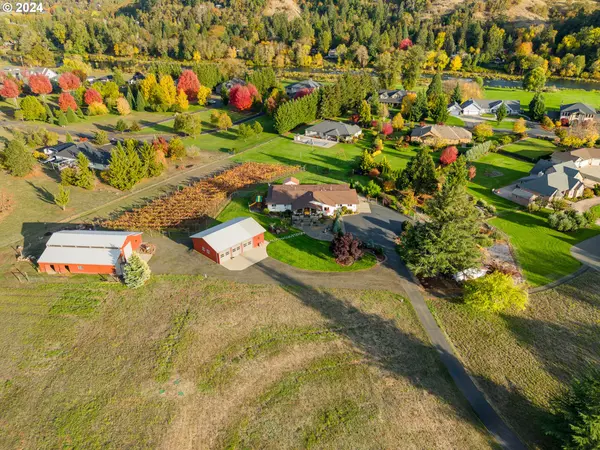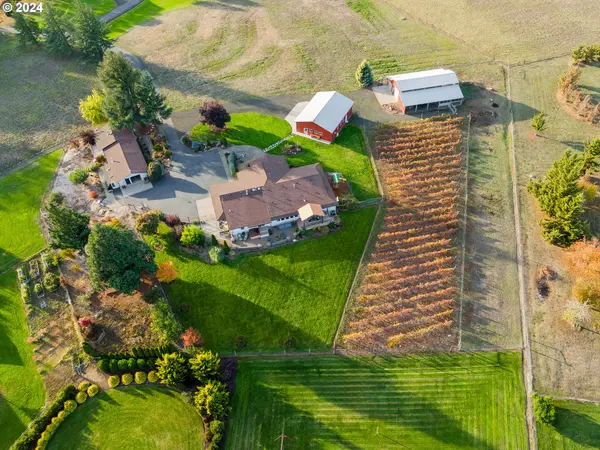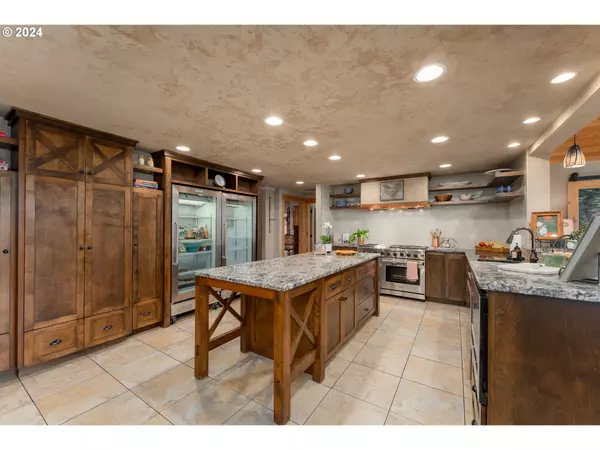
4 Beds
4.1 Baths
3,694 SqFt
4 Beds
4.1 Baths
3,694 SqFt
Key Details
Property Type Single Family Home
Sub Type Single Family Residence
Listing Status Pending
Purchase Type For Sale
Square Footage 3,694 sqft
Price per Sqft $332
MLS Listing ID 24091123
Style Stories1, Ranch
Bedrooms 4
Full Baths 4
Year Built 1978
Annual Tax Amount $6,869
Tax Year 2024
Lot Size 2.460 Acres
Property Description
Location
State OR
County Douglas
Area _252
Zoning RR
Rooms
Basement Finished, Partial Basement
Interior
Interior Features Granite, Hardwood Floors, Laminate Flooring, Laundry, Tile Floor, Washer Dryer
Heating Heat Pump, Pellet Stove
Cooling Central Air
Fireplaces Type Gas, Pellet Stove
Appliance Builtin Range, Builtin Refrigerator, Cook Island, Dishwasher, Disposal, Gas Appliances, Granite, Stainless Steel Appliance, Tile, Wine Cooler
Exterior
Exterior Feature Barn, Covered Deck, Fenced, Fire Pit, Free Standing Hot Tub, Garden, Greenhouse, Guest Quarters, Outbuilding, Patio, Poultry Coop, Private Road, R V Boat Storage, Second Garage, Sprinkler, Water Feature, Yard
Parking Features Attached, Detached, Oversized
Garage Spaces 6.0
View Territorial, Vineyard
Roof Type Composition
Garage Yes
Building
Lot Description Irrigated Irrigation Equipment, Level, Orchard, Private Road
Story 1
Foundation Slab
Sewer Standard Septic
Water Other
Level or Stories 1
Schools
Elementary Schools Melrose
Middle Schools Fremont
High Schools Roseburg
Others
Senior Community No
Acceptable Financing Cash, Conventional, FHA
Listing Terms Cash, Conventional, FHA


"My job is to find and attract mastery-based agents to the office, protect the culture, and make sure everyone is happy! "






