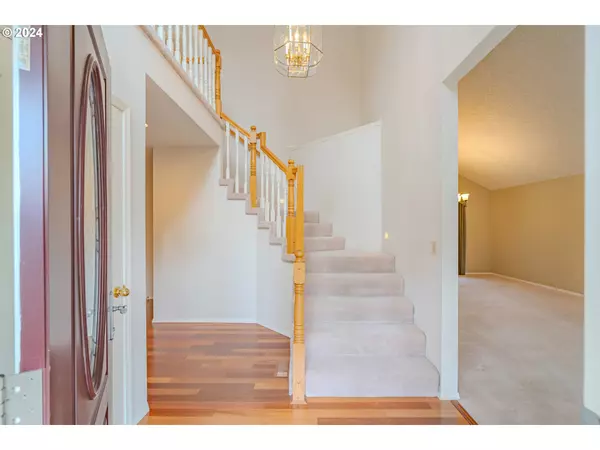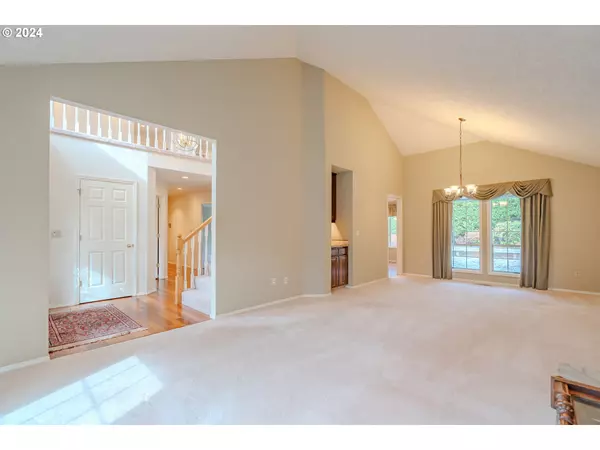
4 Beds
2.1 Baths
2,701 SqFt
4 Beds
2.1 Baths
2,701 SqFt
Key Details
Property Type Single Family Home
Sub Type Single Family Residence
Listing Status Pending
Purchase Type For Sale
Square Footage 2,701 sqft
Price per Sqft $259
Subdivision Wildwood Estates
MLS Listing ID 24677955
Style Stories2, Contemporary
Bedrooms 4
Full Baths 2
Year Built 1990
Annual Tax Amount $5,961
Tax Year 2024
Lot Size 10,890 Sqft
Property Description
Location
State WA
County Clark
Area _24
Zoning R-9
Rooms
Basement Crawl Space
Interior
Interior Features Garage Door Opener, Granite, Hardwood Floors, Jetted Tub, Laundry, Tile Floor
Heating Forced Air
Cooling Central Air, Other
Fireplaces Number 1
Fireplaces Type Gas
Appliance Dishwasher, Disposal, Double Oven, Granite, Island, Microwave
Exterior
Exterior Feature Covered Deck, Deck, Fenced, Gas Hookup, Outbuilding, Security Lights, Sprinkler
Parking Features Attached, PartiallyConvertedtoLivingSpace
Garage Spaces 3.0
Roof Type Composition
Garage Yes
Building
Lot Description Level
Story 2
Sewer Public Sewer
Water Public Water
Level or Stories 2
Schools
Elementary Schools Riverview
Middle Schools Wy East
High Schools Mountain View
Others
Senior Community No
Acceptable Financing Cash, Conventional, FHA, VALoan
Listing Terms Cash, Conventional, FHA, VALoan


"My job is to find and attract mastery-based agents to the office, protect the culture, and make sure everyone is happy! "






