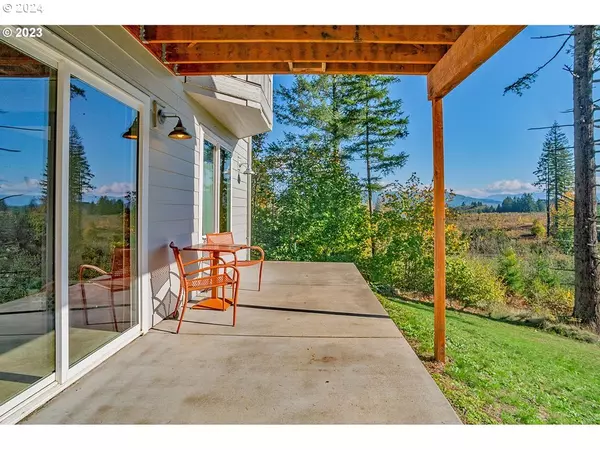6 Beds
2.1 Baths
2,900 SqFt
6 Beds
2.1 Baths
2,900 SqFt
Key Details
Property Type Single Family Home
Sub Type Single Family Residence
Listing Status Active
Purchase Type For Sale
Square Footage 2,900 sqft
Price per Sqft $293
MLS Listing ID 24200874
Style Craftsman, Daylight Ranch
Bedrooms 6
Full Baths 2
Year Built 2018
Annual Tax Amount $6,195
Tax Year 2024
Lot Size 5.000 Acres
Property Description
Location
State WA
County Clark
Area _66
Zoning R-10
Rooms
Basement Daylight, Partially Finished
Interior
Interior Features Concrete Floor, High Ceilings, Laminate Flooring, Laundry, Vaulted Ceiling, Wallto Wall Carpet
Heating Forced Air
Cooling Heat Pump
Appliance Dishwasher, Free Standing Range, Island, Pantry, Plumbed For Ice Maker, Range Hood, Stainless Steel Appliance
Exterior
Exterior Feature Deck, Fire Pit, Patio, Porch, Private Road, Tool Shed, Yard
View Mountain, Territorial, Valley
Roof Type Composition
Garage No
Building
Lot Description Hilly, Private, Sloped, Trees, Wooded
Story 2
Foundation Concrete Perimeter, Stem Wall
Sewer Pressure Distribution System, Septic Tank
Water Well
Level or Stories 2
Schools
Elementary Schools Yacolt
Middle Schools Amboy
High Schools Battle Ground
Others
Senior Community No
Acceptable Financing Cash, Conventional, VALoan
Listing Terms Cash, Conventional, VALoan

"My job is to find and attract mastery-based agents to the office, protect the culture, and make sure everyone is happy! "






